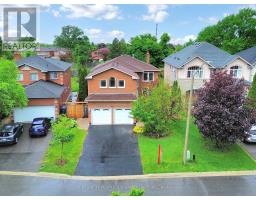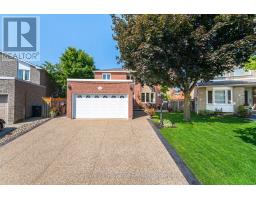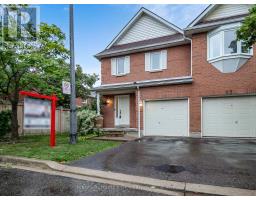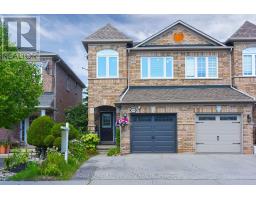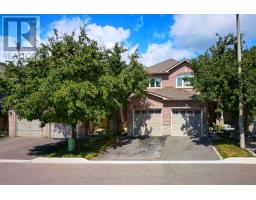967 LEDBURY CRESCENT, Mississauga (East Credit), Ontario, CA
Address: 967 LEDBURY CRESCENT, Mississauga (East Credit), Ontario
4 Beds3 Baths0 sqftStatus: Buy Views : 472
Price
$999,999
Summary Report Property
- MKT IDW12337251
- Building TypeHouse
- Property TypeSingle Family
- StatusBuy
- Added7 days ago
- Bedrooms4
- Bathrooms3
- Area0 sq. ft.
- DirectionNo Data
- Added On22 Aug 2025
Property Overview
**location, Location georgeous semi, 3+den+1bedroom Basement Apt in prestigious central east credit near heartland area, open concept, upgraded kitchen with quartz countertop, s/s applainces, w dine-in area w/o to fenced backyard, living room with hardwood floor, extended driveway for extra parking, second floor master bedroom w/full ensuite washroom, fresh new paint, upgraded washroom, new laminate floor, basement apartment with sep. entrance thru garage. Fully Concrete backyard and Sides. Buyer or their agent to verify all dimentions and taxes. seller does not warrant Retrofit Status of Basement apartment. (id:51532)
Tags
| Property Summary |
|---|
Property Type
Single Family
Building Type
House
Storeys
2
Square Footage
0 - 699 sqft
Community Name
East Credit
Title
Freehold
Land Size
22.3 x 105 FT|under 1/2 acre
Parking Type
Garage
| Building |
|---|
Bedrooms
Above Grade
3
Below Grade
1
Bathrooms
Total
4
Partial
1
Interior Features
Appliances Included
Dryer, Two stoves, Washer, Window Coverings, Two Refrigerators
Flooring
Hardwood, Ceramic, Carpeted, Laminate
Basement Features
Separate entrance
Basement Type
N/A (Finished)
Building Features
Foundation Type
Block
Style
Semi-detached
Square Footage
0 - 699 sqft
Rental Equipment
Water Heater, Furnace
Heating & Cooling
Cooling
Central air conditioning
Heating Type
Forced air
Utilities
Utility Sewer
Sanitary sewer
Water
Municipal water
Exterior Features
Exterior Finish
Brick
Parking
Parking Type
Garage
Total Parking Spaces
2
| Land |
|---|
Other Property Information
Zoning Description
Residential
| Level | Rooms | Dimensions |
|---|---|---|
| Second level | Primary Bedroom | 5.14 m x 3.3 m |
| Bedroom 2 | 2.5 m x 2.15 m | |
| Bedroom 3 | 3.03 m x 3.02 m | |
| Office | 3.31 m x 1.88 m | |
| Basement | Bedroom | Measurements not available |
| Recreational, Games room | Measurements not available | |
| Ground level | Living room | 6.09 m x 3.49 m |
| Dining room | 6.09 m x 3.49 m | |
| Kitchen | 6.75 m x 2.3 m | |
| Family room | 4.21 m x 2.65 m |
| Features | |||||
|---|---|---|---|---|---|
| Garage | Dryer | Two stoves | |||
| Washer | Window Coverings | Two Refrigerators | |||
| Separate entrance | Central air conditioning | ||||



















