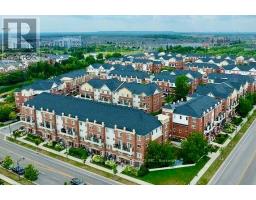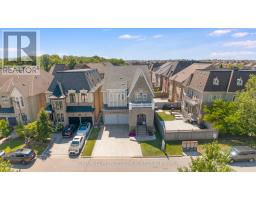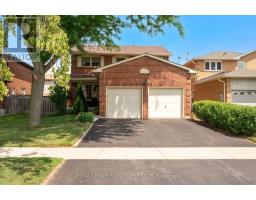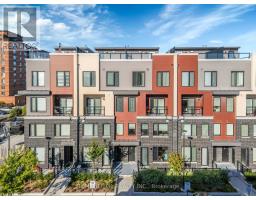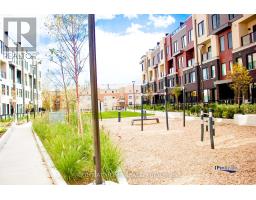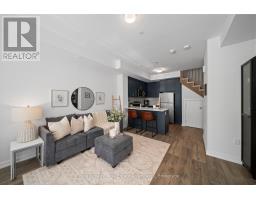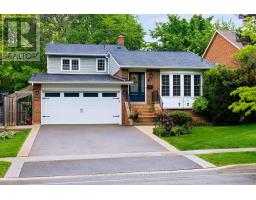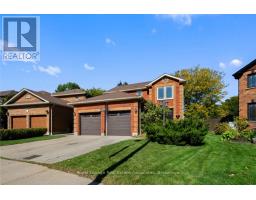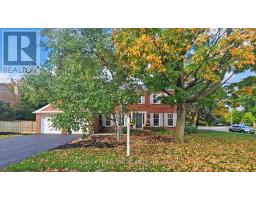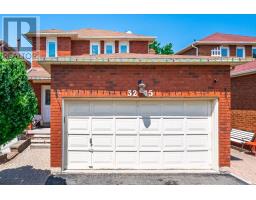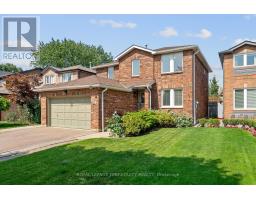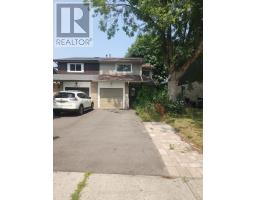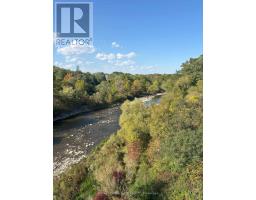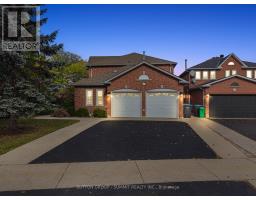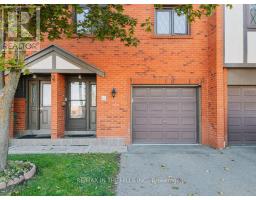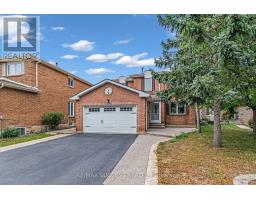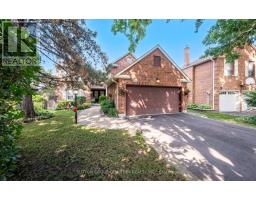1607 - 1665 THE COLLEGEWAY, Mississauga (Erin Mills), Ontario, CA
Address: 1607 - 1665 THE COLLEGEWAY, Mississauga (Erin Mills), Ontario
2 Beds2 Baths900 sqftStatus: Buy Views : 933
Price
$574,000
Summary Report Property
- MKT IDW12360363
- Building TypeApartment
- Property TypeSingle Family
- StatusBuy
- Added10 weeks ago
- Bedrooms2
- Bathrooms2
- Area900 sq. ft.
- DirectionNo Data
- Added On22 Aug 2025
Property Overview
Nestled in Mississauga's picturesque Sawmill Valley, this spectacular sunlit 2-bedroom + den, 2-bathroom condominium apartment offers a luxurious retirement living experience. Enjoy breathtaking panoramic south-east views, including the Toronto skyline, all from the comfort of your home Located in the sought-after Parkland on the Glen Lifestyle Residences, adjacent to the charming Glenerin Inn and Spa.Offers customizable care and wellness options, ideal for retirement living.Enjoy exclusive amenities such as 24-hour concierge, an Executive Chef, theatre, salon, and daily activities to enhance your lifestyle.Complimentary transportation services for your convenience. (id:51532)
Tags
| Property Summary |
|---|
Property Type
Single Family
Building Type
Apartment
Square Footage
900 - 999 sqft
Community Name
Erin Mills
Title
Condominium/Strata
Parking Type
Underground,Garage
| Building |
|---|
Bedrooms
Above Grade
2
Bathrooms
Total
2
Interior Features
Appliances Included
Dishwasher, Microwave, Stove, Window Coverings, Refrigerator
Flooring
Hardwood
Building Features
Features
Balcony, Carpet Free
Square Footage
900 - 999 sqft
Fire Protection
Smoke Detectors
Building Amenities
Exercise Centre, Party Room, Visitor Parking, Storage - Locker, Security/Concierge
Heating & Cooling
Cooling
Central air conditioning
Heating Type
Heat Pump
Exterior Features
Exterior Finish
Brick
Neighbourhood Features
Community Features
Pet Restrictions
Amenities Nearby
Public Transit, Place of Worship, Schools
Maintenance or Condo Information
Maintenance Fees
$1032.92 Monthly
Maintenance Fees Include
Heat, Water, Electricity, Cable TV, Common Area Maintenance, Insurance, Parking
Maintenance Management Company
SHANNEX RLC LTD.
Parking
Parking Type
Underground,Garage
Total Parking Spaces
1
| Level | Rooms | Dimensions |
|---|---|---|
| Main level | Living room | 4.3 m x 3.3 m |
| Kitchen | 3.7 m x 3.5 m | |
| Primary Bedroom | 3.7 m x 3.5 m | |
| Bedroom 2 | 4.2 m x 3.2 m | |
| Den | 2.5 m x 2.3 m |
| Features | |||||
|---|---|---|---|---|---|
| Balcony | Carpet Free | Underground | |||
| Garage | Dishwasher | Microwave | |||
| Stove | Window Coverings | Refrigerator | |||
| Central air conditioning | Exercise Centre | Party Room | |||
| Visitor Parking | Storage - Locker | Security/Concierge | |||
















































