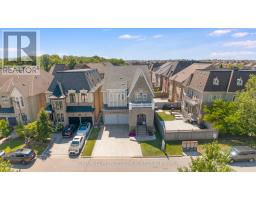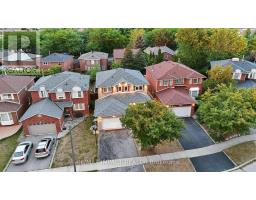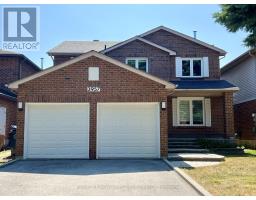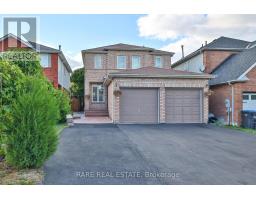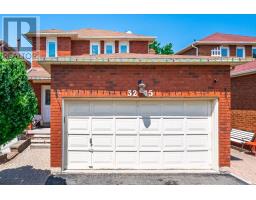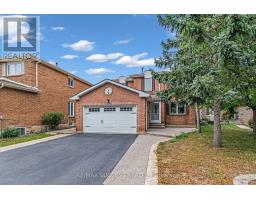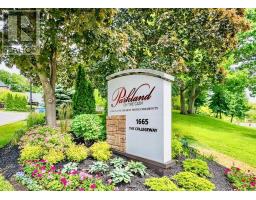3501 ASH ROW CRESCENT, Mississauga (Erin Mills), Ontario, CA
Address: 3501 ASH ROW CRESCENT, Mississauga (Erin Mills), Ontario
Summary Report Property
- MKT IDW12299360
- Building TypeHouse
- Property TypeSingle Family
- StatusBuy
- Added1 weeks ago
- Bedrooms4
- Bathrooms3
- Area1100 sq. ft.
- DirectionNo Data
- Added On22 Aug 2025
Property Overview
Attention first-time home buyers and growing families! Welcome to 3501 Ash Row Crescent a freshly painted and upgraded semi-detached gem in the heart of Erin Mills. This inviting home offers a bright, open-concept living and dining area, a modern kitchen with Stainless Steel appliances, and a walk-out to a spacious deck, perfect for summer BBQs and entertaining, backing on a quiet and private trail! Upstairs, you'll find three generously sized bedrooms and a 5-Piece bathroom. The fully finished basement adds even more living space, featuring an additional bedroom/office and a cozy family room. Located just steps from South Common Mall, top-rated schools, scenic walking trails, and parks and only minutes to the 403, UTM, and public transit this home offers both comfort and convenience. Home is virtually staged. (id:51532)
Tags
| Property Summary |
|---|
| Building |
|---|
| Land |
|---|
| Level | Rooms | Dimensions |
|---|---|---|
| Second level | Primary Bedroom | 5.05 m x 3.25 m |
| Bathroom | 3.1 m x 2.8 m | |
| Bedroom 2 | 4.25 m x 3.85 m | |
| Bedroom 3 | 3.25 m x 2.85 m | |
| Basement | Bathroom | 2.15 m x 2.1 m |
| Laundry room | 1.7 m x 2.05 m | |
| Family room | 5.85 m x 3.7 m | |
| Bedroom | 2.9 m x 2.75 m | |
| Main level | Kitchen | 4.15 m x 2.4 m |
| Dining room | 4.95 m x 2.75 m | |
| Living room | 5.92 m x 3.58 m |
| Features | |||||
|---|---|---|---|---|---|
| Carpet Free | Attached Garage | Garage | |||
| Garage door opener remote(s) | Dishwasher | Dryer | |||
| Range | Stove | Washer | |||
| Window Coverings | Refrigerator | Central air conditioning | |||




































