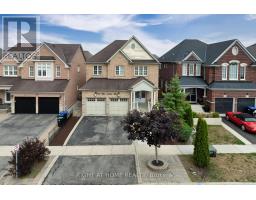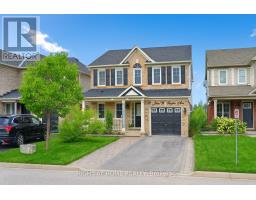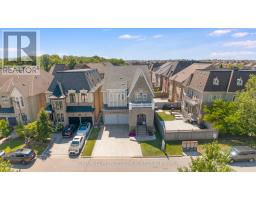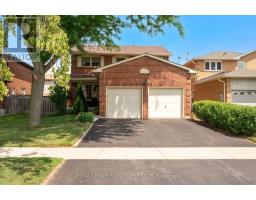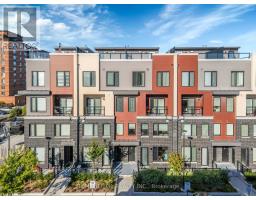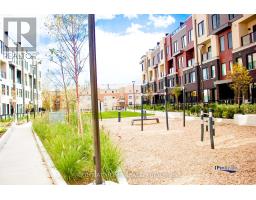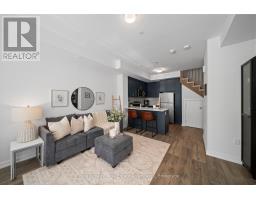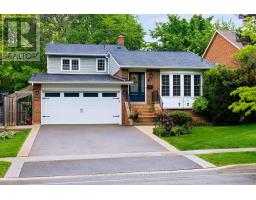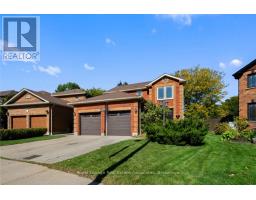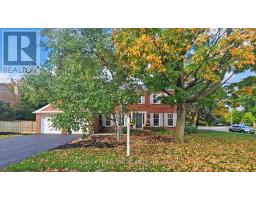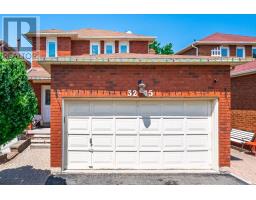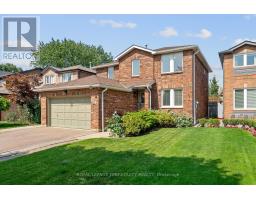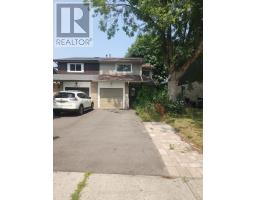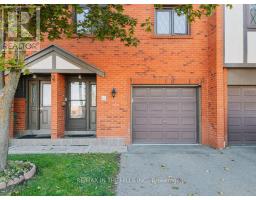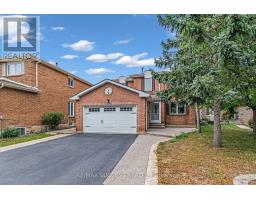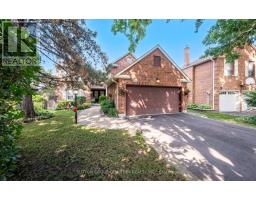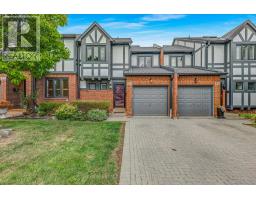61 - 3360 COUNCIL RING ROAD, Mississauga (Erin Mills), Ontario, CA
Address: 61 - 3360 COUNCIL RING ROAD, Mississauga (Erin Mills), Ontario
Summary Report Property
- MKT IDW12447827
- Building TypeRow / Townhouse
- Property TypeSingle Family
- StatusBuy
- Added11 hours ago
- Bedrooms3
- Bathrooms3
- Area1200 sq. ft.
- DirectionNo Data
- Added On22 Oct 2025
Property Overview
Welcome to this charming and spacious townhouse located in Mississaugas desirable Erin Mills neighbourhood! This well-maintained home features 3 generously sized bedrooms + 1 in the basement, 3 bathrooms, a built-in 1-car garage, and a private driveway with an additional parking space.Step into the custom-upgraded kitchen with soaring ceilings, ample storage, and a walkout to a cozy backyard retreat. The inviting living room, with a walkout to a large Terrace, overlooks the formal dining area, creating an ideal space for entertaining. Upstairs, the primary bedroom features two closets and access to a semi-ensuite 3-piece bathroom. Two additional sun-filled bedrooms, each with their own closet, provide plenty of space for family or guests.The finished lower level includes a versatile rec room with kitchenette, a 3-piece bathroom, and endless possibilities for an in-law suite, home office, or extra living space. Located just minutes from shopping, parks, top-rated schools, and with quick access to major highways, this is the perfect entry-level home in a vibrant and family-friendly community. Don't miss this opportunity. book your showing today! SOLD AS IS WHERE IS without warranty or representation. (id:51532)
Tags
| Property Summary |
|---|
| Building |
|---|
| Level | Rooms | Dimensions |
|---|---|---|
| Second level | Primary Bedroom | 5.37 m x 4.44 m |
| Bedroom 2 | 2.43 m x 3.78 m | |
| Bedroom 3 | 2.84 m x 2.53 m | |
| Basement | Utility room | 3.29 m x 5.85 m |
| Lower level | Recreational, Games room | 5.37 m x 5.93 m |
| Main level | Living room | 5.37 m x 4.2 m |
| Dining room | 3.3 m x 2.68 m | |
| Kitchen | 5.37 m x 3.26 m |
| Features | |||||
|---|---|---|---|---|---|
| Garage | Central air conditioning | Visitor Parking | |||
| Fireplace(s) | |||||




















































