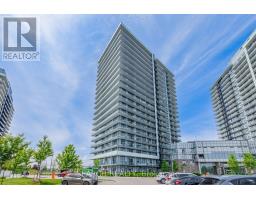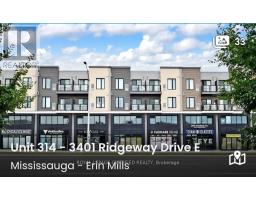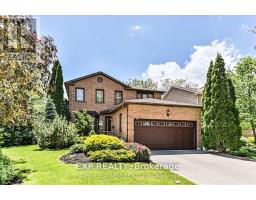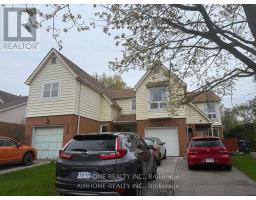21 - 2155 SOUTH MILLWAY, Mississauga (Erin Mills), Ontario, CA
Address: 21 - 2155 SOUTH MILLWAY, Mississauga (Erin Mills), Ontario
Summary Report Property
- MKT IDW12358061
- Building TypeRow / Townhouse
- Property TypeSingle Family
- StatusRent
- Added1 weeks ago
- Bedrooms5
- Bathrooms5
- AreaNo Data sq. ft.
- DirectionNo Data
- Added On22 Aug 2025
Property Overview
***SINGLE FAMILY ONLY*** Beautiful fully furnished townhome boasts an open-concept layout and is located in a quiet, well-maintained complex. Featuring a welcoming front entrance with high ceilings, the home offers a spacious living room with a sliding door leading to a large, private backyard perfect for relaxation or entertaining. The formal dining room is ideal for hosting guests, while the kitchen comes equipped modern appliances. Key Features: Master bedroom with large closet and 3-piece ensuite Newly renovated with freshly painted walls and polished hardwood floors Spacious and very clean throughout Quiet complex in a sought-after location Walking distance to South Common bus terminal, Walmart and grocery stores. Extras: Short-term lease available for immediate occupancy or within 30 days Rental application, credit check, and employment verification required Non-smoking home Tenant is responsible for utilities (id:51532)
Tags
| Property Summary |
|---|
| Building |
|---|
| Level | Rooms | Dimensions |
|---|---|---|
| Second level | Primary Bedroom | 6.42 m x 3.52 m |
| Bedroom 2 | 3.65 m x 2.44 m | |
| Bedroom 3 | 4.27 m x 3.5 m | |
| Bedroom 4 | 3.65 m x 2.44 m | |
| Basement | Bedroom 5 | 3.45 m x 3.25 m |
| Main level | Living room | 6.09 m x 3.55 m |
| Dining room | 3.97 m x 3.55 m | |
| Kitchen | 4.14 m x 2.43 m |
| Features | |||||
|---|---|---|---|---|---|
| Carpet Free | Attached Garage | Garage | |||
| Blinds | Dishwasher | Dryer | |||
| Stove | Washer | Refrigerator | |||
| Central air conditioning | |||||









































