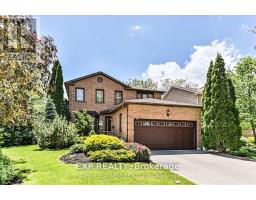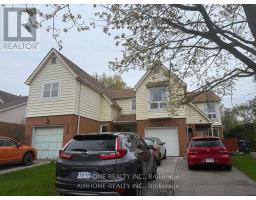LOWER - 4252 JEFTON CRESCENT, Mississauga (Erin Mills), Ontario, CA
Address: LOWER - 4252 JEFTON CRESCENT, Mississauga (Erin Mills), Ontario
2 Beds1 BathsNo Data sqftStatus: Rent Views : 524
Price
$1,999
Summary Report Property
- MKT IDW12305705
- Building TypeHouse
- Property TypeSingle Family
- StatusRent
- Added5 days ago
- Bedrooms2
- Bathrooms1
- AreaNo Data sq. ft.
- DirectionNo Data
- Added On25 Aug 2025
Property Overview
Don't Miss This Beautifully Appointed 3 Level Apartment Located In The Lower Portion Of A Well-Maintained Home In Highly Desirable Erin Mills. This Newly Updated 2 Bedroom Apartment Features A Brand New Kitchen With New Floors And Appliances, A Massive Living Room, Generous Sized Bedrooms And A Tasteful Bath - Perfect For Folks That Are Just Starting Out Or Downsizing. Not To Be Confused With A Typical Basement Apartment, This Space Boasts Two Of Its Three Floors Being Above Grade. (id:51532)
Tags
| Property Summary |
|---|
Property Type
Single Family
Building Type
House
Square Footage
700 - 1100 sqft
Community Name
Erin Mills
Title
Freehold
Land Size
30.5 x 154.4 FT ; 25.7 x 4.88 x 153.14 x 30.48 x 145.18
Parking Type
No Garage
| Building |
|---|
Bedrooms
Above Grade
2
Bathrooms
Total
2
Interior Features
Basement Type
N/A (Finished)
Building Features
Foundation Type
Unknown
Style
Semi-detached
Split Level Style
Backsplit
Square Footage
700 - 1100 sqft
Heating & Cooling
Cooling
Central air conditioning
Heating Type
Forced air
Utilities
Utility Type
Cable(Available),Electricity(Available),Sewer(Installed)
Utility Sewer
Sanitary sewer
Water
Municipal water
Exterior Features
Exterior Finish
Brick
Parking
Parking Type
No Garage
Total Parking Spaces
1
| Level | Rooms | Dimensions |
|---|---|---|
| Lower level | Living room | 4.8 m x 3 m |
| Primary Bedroom | 3.48 m x 2.42 m | |
| Bedroom 2 | 4.76 m x 2.76 m | |
| Kitchen | 5.26 m x 3.35 m | |
| Foyer | 2.1 m x 1.04 m |
| Features | |||||
|---|---|---|---|---|---|
| No Garage | Central air conditioning | ||||




























