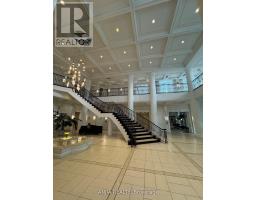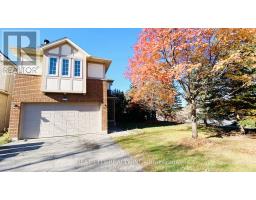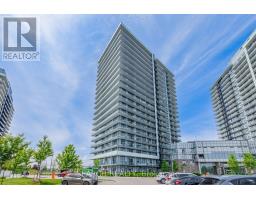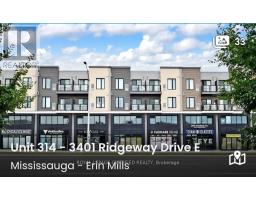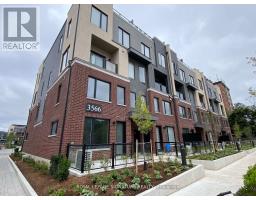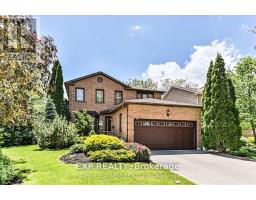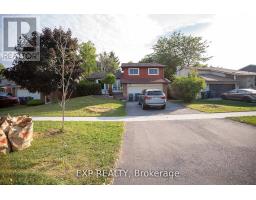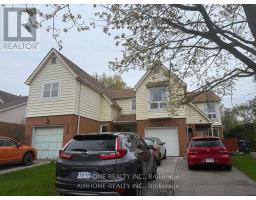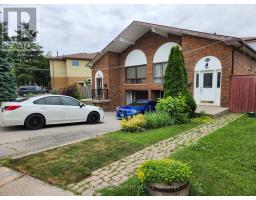44 - 3420 SOUTH MILLWAY, Mississauga (Erin Mills), Ontario, CA
Address: 44 - 3420 SOUTH MILLWAY, Mississauga (Erin Mills), Ontario
Summary Report Property
- MKT IDW12405541
- Building TypeRow / Townhouse
- Property TypeSingle Family
- StatusRent
- Added1 days ago
- Bedrooms3
- Bathrooms4
- AreaNo Data sq. ft.
- DirectionNo Data
- Added On16 Sep 2025
Property Overview
Welcome to this beautifully renovated townhouse in the heart of Erin Mills, Mississauga. Located in a quiet, family-friendly complex built by Daniels "The Enclave". Over 1800sqft living space, this spacious 3 bedroom carpet - free home offers modern living with brand new flooring, a fully updated kitchen, and renovated bathrooms, all freshly redone with high-quality finishes. Walk-out to a private backyard and resort-like outdoor pool. Modern kitchen with updated cabinetry and appliances. Stylishly renovated bathrooms. New Light fixture with pot light through out bright and open-concept living and dinning area. All major appliances are relatively new-within 5 years. The high efficiency furnace and well-maintained AC & Hot Water Heater all in good working condition. Near South Common Mall for shopping, Mississauga transit at door step, short ride Erindale GO Train. Close to top-rated schools, parks, shopping (Erin Mills Town Centre), UTM, public transit, and highways. Ideal for families or professionals looking for a move-in ready home in a fantastic neighborhood. (id:51532)
Tags
| Property Summary |
|---|
| Building |
|---|
| Level | Rooms | Dimensions |
|---|---|---|
| Second level | Bathroom | Measurements not available |
| Bathroom | Measurements not available | |
| Primary Bedroom | 6.98 m x 3.37 m | |
| Bedroom | 3.65 m x 2.71 m | |
| Bedroom | 3.65 m x 2.71 m | |
| Basement | Bathroom | Measurements not available |
| Den | 3.04 m x 3.17 m | |
| Recreational, Games room | 5.15 m x 3.32 m | |
| Main level | Bathroom | Measurements not available |
| Kitchen | 4.69 m x 1.82 m | |
| Dining room | 3.17 m x 3.93 m | |
| Family room | 5.76 m x 3.65 m | |
| Eating area | 3.04 m x 2.1 m |
| Features | |||||
|---|---|---|---|---|---|
| Carpet Free | Attached Garage | Garage | |||
| Dryer | Furniture | Stove | |||
| Washer | Window Coverings | Refrigerator | |||
| Central air conditioning | Visitor Parking | ||||















































