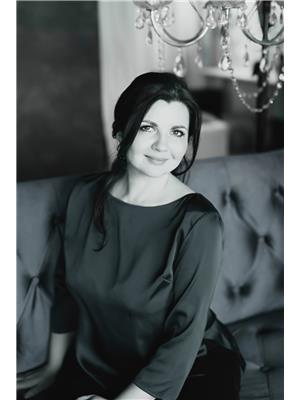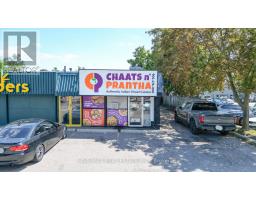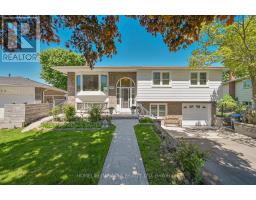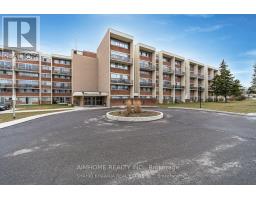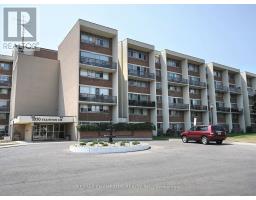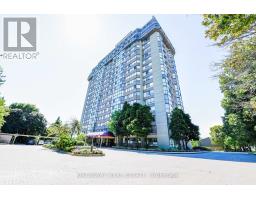17 - 3020 CEDARGLEN GATE, Mississauga (Erindale), Ontario, CA
Address: 17 - 3020 CEDARGLEN GATE, Mississauga (Erindale), Ontario
Summary Report Property
- MKT IDW12343366
- Building TypeRow / Townhouse
- Property TypeSingle Family
- StatusBuy
- Added1 weeks ago
- Bedrooms3
- Bathrooms4
- Area1600 sq. ft.
- DirectionNo Data
- Added On22 Aug 2025
Property Overview
Welcome To Beautifully Designed And Fully Renovated Townhouse, Perfect For Those Looking For a Blend of Style, Functionality and Comfort. This Property Boasts an Array of Impressive Key Features : *End Unit Offering More Natural Light and Privacy *3+1 Bedrooms & 4 Bathrooms Spacious Layout Suitable for a Large Family or for Enjoyment of Having Extra Rooms for Guests or Offices *New Kitchen With Breakfast Island, S/S Appliances, Coffee Counter *Custom-Built Furniture & Spacious Stylish Built-In Closets, Throughout Adding a Touch of Luxury, Maximizing Space *Primarily Bedroom Features a Built-In TV Setup, Perfect for Entertainment and Relaxation, Built-In Elegant Mirror Set Up And Built-In King Size Bed With Side Tables *Walk-out Basement With Built-In Office Area, Wine Fridge, Built-In TV Set Up and Closets *New Floors, Smooth Ceilings, Potlights Throughout *Inside Access To Home From Garage. Absolute Move In Condition!!! Prime Location With Easy Access to Local Amenities, Public Transportation and Community Services. Perfect for First-time Homebuyers, Professionals, Investors. Don't Miss Out on This Fantastic Opportunity! (id:51532)
Tags
| Property Summary |
|---|
| Building |
|---|
| Level | Rooms | Dimensions |
|---|---|---|
| Second level | Living room | 6.25 m x 3.56 m |
| Dining room | 6.25 m x 3.56 m | |
| Kitchen | 4.65 m x 4.1 m | |
| Third level | Primary Bedroom | 4.5 m x 4.1 m |
| Bedroom 2 | 4.7 m x 3.4 m | |
| Bedroom 3 | 3.9 m x 2.5 m | |
| Ground level | Media | 4.4 m x 4.3 m |
| Features | |||||
|---|---|---|---|---|---|
| Balcony | Carpet Free | Attached Garage | |||
| Garage | Garage door opener remote(s) | Blinds | |||
| Dishwasher | Dryer | Microwave | |||
| Stove | Washer | Wine Fridge | |||
| Refrigerator | Walk out | Central air conditioning | |||
| Visitor Parking | |||||









































