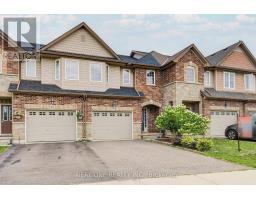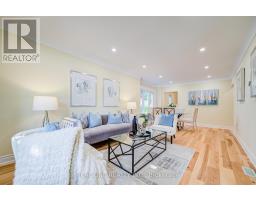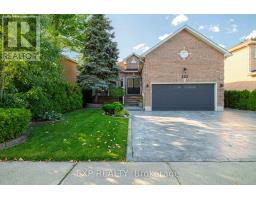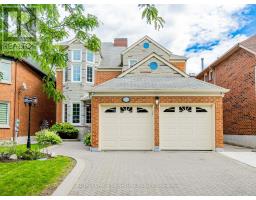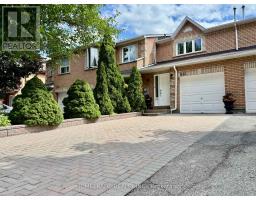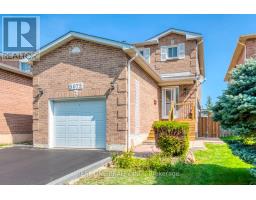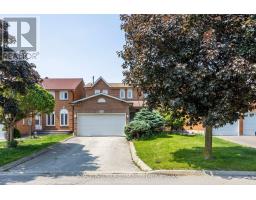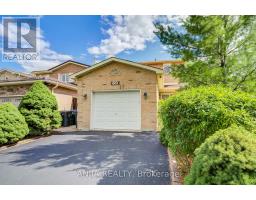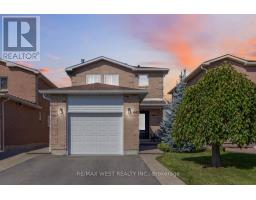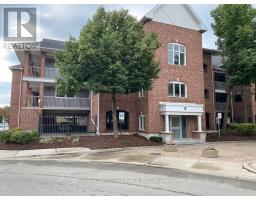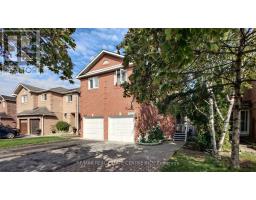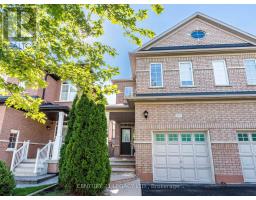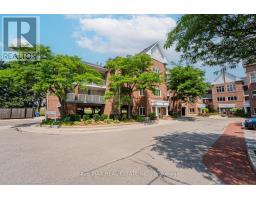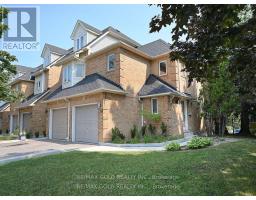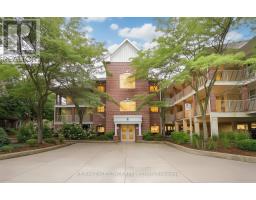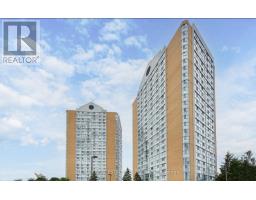149 PARIS STREET, Mississauga (Hurontario), Ontario, CA
Address: 149 PARIS STREET, Mississauga (Hurontario), Ontario
5 Beds5 Baths1500 sqftStatus: Buy Views : 502
Price
$999,000
Summary Report Property
- MKT IDW12453321
- Building TypeHouse
- Property TypeSingle Family
- StatusBuy
- Added6 days ago
- Bedrooms5
- Bathrooms5
- Area1500 sq. ft.
- DirectionNo Data
- Added On09 Oct 2025
Property Overview
Welcome To This Bright, Well-Maintained 9 Feet Ceiling Semi-Detached House, Offering Comfort, Convenience, And Space For The Whole Family. Ideally Located Just Minutes From Highway Exits And Shopping Plazas. Furnace(2024), Air Conditioner (2024), Garage Door ( 2022). Featuring 3 Spacious Bedrooms Upstairs And 2 Additional Bedrooms In The Walk-Out Basement. Both Basement Bedrooms Include Private Ensuite Bathrooms For Added Comfort And Privacy. A Permanent Metal Roof, And Carpet-Free Flooring Throughout, Central Vac. This Home Is Modern, Easy To Maintain, And Filled With Natural Light. Don't Miss This Sun-Filled, Move-In Ready Home In One Of The Most Convenient And Desirable Neighborhoods! (id:51532)
Tags
| Property Summary |
|---|
Property Type
Single Family
Building Type
House
Storeys
2
Square Footage
1500 - 2000 sqft
Community Name
Hurontario
Title
Freehold
Land Size
28 x 89.5 FT
Parking Type
Attached Garage,Garage
| Building |
|---|
Bedrooms
Above Grade
3
Below Grade
2
Bathrooms
Total
5
Partial
1
Interior Features
Appliances Included
Dishwasher, Dryer, Garage door opener, Stove, Washer, Refrigerator
Flooring
Parquet, Ceramic, Hardwood
Basement Type
Full
Building Features
Features
Carpet Free
Foundation Type
Concrete
Style
Semi-detached
Square Footage
1500 - 2000 sqft
Rental Equipment
Water Heater
Structures
Deck
Heating & Cooling
Cooling
Central air conditioning
Heating Type
Forced air
Utilities
Utility Sewer
Sanitary sewer
Water
Municipal water
Exterior Features
Exterior Finish
Brick
Parking
Parking Type
Attached Garage,Garage
Total Parking Spaces
4
| Land |
|---|
Other Property Information
Zoning Description
Residential
| Level | Rooms | Dimensions |
|---|---|---|
| Second level | Primary Bedroom | 3.66 m x 4.57 m |
| Bedroom 2 | 3.04 m x 3.55 m | |
| Bedroom 3 | 3.65 m x 2.92 m | |
| Basement | Bedroom | 3.7 m x 2.9 m |
| Kitchen | 3.4 m x 2.4 m | |
| Bedroom | 3.5 m x 2.7 m | |
| Main level | Living room | 3.65 m x 5.48 m |
| Dining room | 3.65 m x 5.48 m | |
| Family room | 3.35 m x 4.26 m | |
| Kitchen | 3.08 m x 3.17 m | |
| Eating area | 3.08 m x 2.44 m |
| Features | |||||
|---|---|---|---|---|---|
| Carpet Free | Attached Garage | Garage | |||
| Dishwasher | Dryer | Garage door opener | |||
| Stove | Washer | Refrigerator | |||
| Central air conditioning | |||||














































