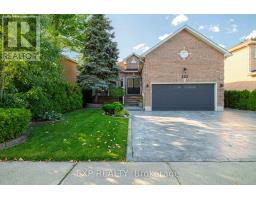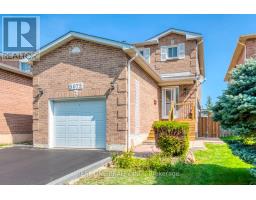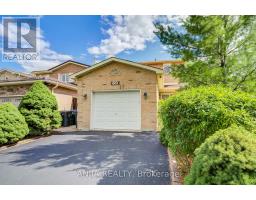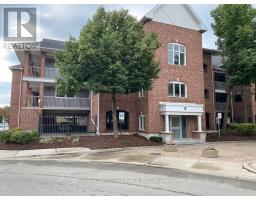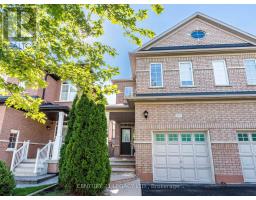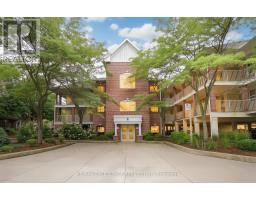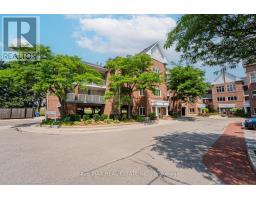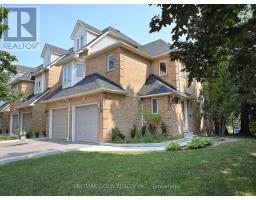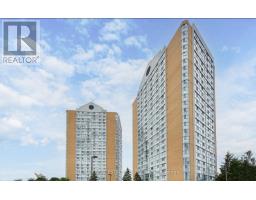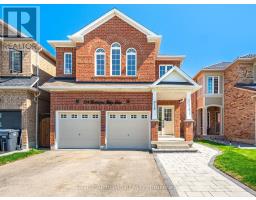328 BRISTOL ROAD W, Mississauga (Hurontario), Ontario, CA
Address: 328 BRISTOL ROAD W, Mississauga (Hurontario), Ontario
Summary Report Property
- MKT IDW12240491
- Building TypeHouse
- Property TypeSingle Family
- StatusBuy
- Added4 weeks ago
- Bedrooms4
- Bathrooms3
- Area2500 sq. ft.
- DirectionNo Data
- Added On25 Aug 2025
Property Overview
This house is definitely a WOW. Centrally located in Mississauga's "Hurontario Community", this 4 bedroom detached two storey shines. Completely renovated throughout with new Eat-in kitchen with central island, lots of cabinets and breakfast area over looking the garden. Approximately 2700 sq feet of living space with large principal rooms, huge family room combined with eat-in kitchen. Original owners have cared for the house with love to pass on to a new family. Completely painted throughout, new floors, new staircase, new kitchen, new bathrooms, new potlights and light fixtures. New windows, roof is approximately 2 years. New s/s fridge, s/s dishwasher and white dryer. New window coverings throughout. Everything you see is included. (id:51532)
Tags
| Property Summary |
|---|
| Building |
|---|
| Level | Rooms | Dimensions |
|---|---|---|
| Second level | Primary Bedroom | 6.12 m x 3.65 m |
| Bedroom | 3.35 m x 3.48 m | |
| Bedroom | 3.65 m x 3.53 m | |
| Bedroom | 3.65 m x 4.57 m | |
| Main level | Living room | 3.35 m x 4.87 m |
| Dining room | 3.35 m x 3.77 m | |
| Study | 3.65 m x 3.04 m | |
| Family room | 6.43 m x 3.65 m | |
| Kitchen | 3.35 m x 3.04 m | |
| Eating area | 3.35 m x 3.04 m |
| Features | |||||
|---|---|---|---|---|---|
| Carpet Free | Attached Garage | Garage | |||
| Garage door opener remote(s) | Water meter | Dishwasher | |||
| Dryer | Stove | Washer | |||
| Window Coverings | Refrigerator | Central air conditioning | |||
| Separate Electricity Meters | |||||











































