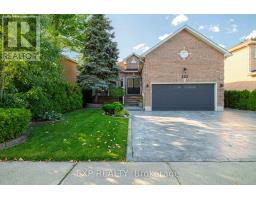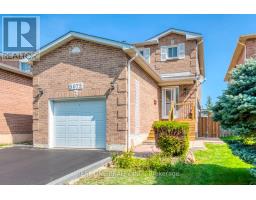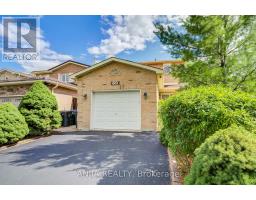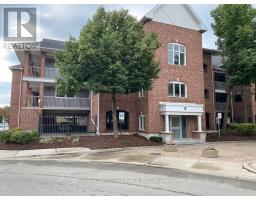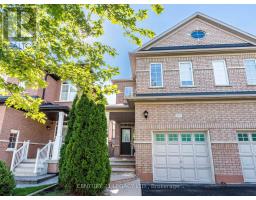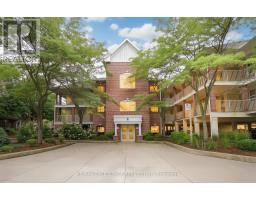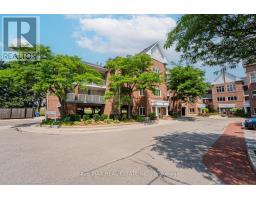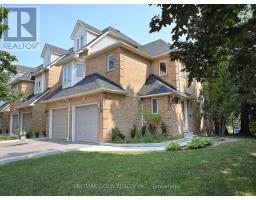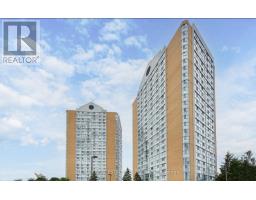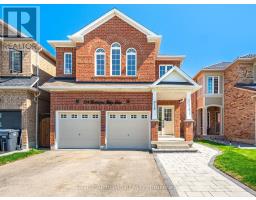5817 TIZ ROAD, Mississauga (Hurontario), Ontario, CA
Address: 5817 TIZ ROAD, Mississauga (Hurontario), Ontario
Summary Report Property
- MKT IDW12359413
- Building TypeRow / Townhouse
- Property TypeSingle Family
- StatusBuy
- Added4 weeks ago
- Bedrooms3
- Bathrooms4
- Area1500 sq. ft.
- DirectionNo Data
- Added On22 Aug 2025
Property Overview
This beautiful, move-in ready home is strategically located near Heartland Town Centre, Hwy 401, 403 and 407 and Square One, walking distance to shoppings, dinings, public transport and parks. This home is a pride of ownership. The first and only owner has been meticulously maintaining and updating their property. Freshly painted and professional updates include beautiful entrance door, crown moulding throughout, wainscotting, hardwood stairs with iron baluster, brand new never used kitchen appliances, quartz countertop and ceramic backsplash, air-conditioning. Move-in condition, this home is ready for a new owner to enjoy. UPGRADES INCLUDE: Fresh Paint & Kitchen Appliances (2025), AC with 8 yrs valid warranty(2023), Wooden stairs & iron baluster, Quartz Countertop (2021), Crown Moulding and Wainscotting (2019), Roof (2017). Come see this beautiful home yourself and start planning your move. (id:51532)
Tags
| Property Summary |
|---|
| Building |
|---|
| Level | Rooms | Dimensions |
|---|---|---|
| Second level | Primary Bedroom | 4.7 m x 3.4 m |
| Bedroom 2 | 2.7 m x 3.8 m | |
| Bedroom 3 | 2.7 m x 3 m | |
| Bathroom | Measurements not available | |
| Basement | Laundry room | Measurements not available |
| Recreational, Games room | 5 m x 4 m | |
| Main level | Great room | 2.75 m x 4 m |
| Kitchen | 2.5 m x 3.5 m | |
| Living room | 3.2 m x 6.3 m |
| Features | |||||
|---|---|---|---|---|---|
| Garage | Garage door opener remote(s) | Dishwasher | |||
| Dryer | Stove | Washer | |||
| Refrigerator | Walk out | Central air conditioning | |||















































