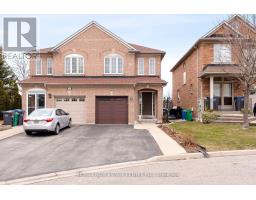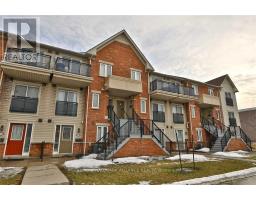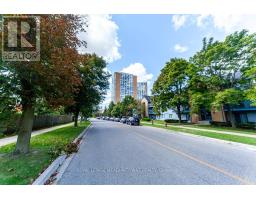903 - 5025 FOUR SPRINGS AVENUE, Mississauga (Hurontario), Ontario, CA
Address: 903 - 5025 FOUR SPRINGS AVENUE, Mississauga (Hurontario), Ontario
Summary Report Property
- MKT IDW12356436
- Building TypeApartment
- Property TypeSingle Family
- StatusRent
- Added1 weeks ago
- Bedrooms2
- Bathrooms1
- AreaNo Data sq. ft.
- DirectionNo Data
- Added On21 Aug 2025
Property Overview
A bright and spacious 1 bedroom + den at the six- year old Amber Condos by Pinnacle. Freshly painted and in spotless move-in condition, this apartment spans 611sq ft and features a balcony with an east-facing unobstructive view great for capturing morning sunlight. Floor-to-ceiling windows and 9-foot ceilings provide an abundance of natural light. Open concept living / dining with walkout to balcony. Functional kitchen with granite countertops, stainless steel appliances, tiled backsplash, and ample storage. The large den is ideal for a home office, additional storage, children's playroom or guest area. Laminate floors throughout with ceramic tile flooring in the kitchen. The primary bedroom features a larger than typical generous walk-in closet and a four-piece bathroom. Ensuite laundry, one parking space and one locker included. Well-managed building with excellent amenities: concierge, indoor pool, fitness Centre, sauna, party room, guest suites, and visitor parking. (id:51532)
Tags
| Property Summary |
|---|
| Building |
|---|
| Level | Rooms | Dimensions |
|---|---|---|
| Flat | Living room | 3.12 m x 4.8 m |
| Dining room | 3.12 m x 4.8 m | |
| Kitchen | 2.44 m x 2.44 m | |
| Den | 2.44 m x 1.98 m | |
| Primary Bedroom | 3.05 m x 3.05 m |
| Features | |||||
|---|---|---|---|---|---|
| Balcony | Carpet Free | Underground | |||
| Garage | Dishwasher | Dryer | |||
| Stove | Washer | Window Coverings | |||
| Refrigerator | Central air conditioning | Exercise Centre | |||
| Storage - Locker | Security/Concierge | ||||






















































