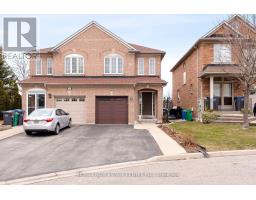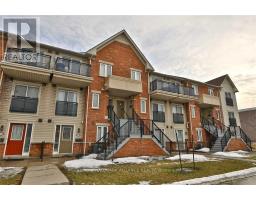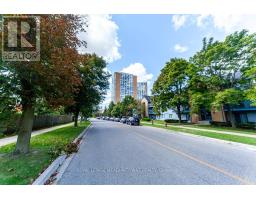103 - 55 EGLINTON AVENUE W, Mississauga (Hurontario), Ontario, CA
Address: 103 - 55 EGLINTON AVENUE W, Mississauga (Hurontario), Ontario
Summary Report Property
- MKT IDW12282944
- Building TypeRow / Townhouse
- Property TypeSingle Family
- StatusRent
- Added3 days ago
- Bedrooms4
- Bathrooms3
- AreaNo Data sq. ft.
- DirectionNo Data
- Added On23 Aug 2025
Property Overview
Welcome To 55 Eglinton Ave. 3 Bed + Den, 3 Full Bathrooms Corner 2 Storey Suite Offers Pure Luxury That Spans Over 1478 Sq Ft. The Chef's Kitchen W/ Modern S/S Appliance, Granite Counters, Modern Cabinetry & Large Window, Suit Features, Wood Flooring, Floor -To- Ceiling Windows, Walk Out To Patio, Master Has A 4 Piece En-Suite & Walk In Closet. 3 Large Bedrooms, 3 Spa Like Baths. Sun Filled Beauty With Street Access. Extras:S/S Appliances: Fridge, Stove, Hood Range, Microwave & B/I Dishwasher. Stacked Washer/Dryer Window Coverings, 2 Parking (Windows Everywhere) Very Private and Directly Access Your Home. 2nd parking available with $100/month. All furnitures can be included in or move out including 3 beds & 3 Mattress, dining table, sofa and desks. (id:51532)
Tags
| Property Summary |
|---|
| Building |
|---|
| Level | Rooms | Dimensions |
|---|---|---|
| Second level | Laundry room | 1 m x Measurements not available |
| Primary Bedroom | Measurements not available x 1 m | |
| Bedroom 2 | Measurements not available x 1 m | |
| Ground level | Living room | Measurements not available |
| Dining room | Measurements not available | |
| Kitchen | Measurements not available | |
| Bedroom 3 | Measurements not available | |
| Den | Measurements not available |
| Features | |||||
|---|---|---|---|---|---|
| Cul-de-sac | Balcony | Underground | |||
| Garage | Central air conditioning | Security/Concierge | |||
| Exercise Centre | Recreation Centre | Visitor Parking | |||






































