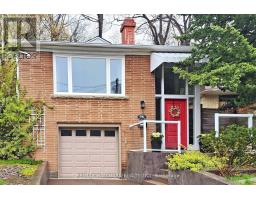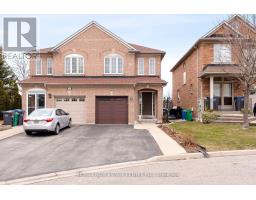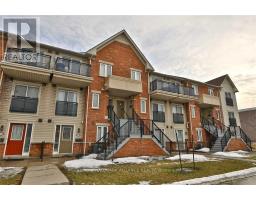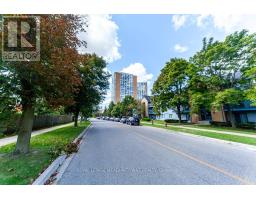2209 - 55 KINGSBRIDGE GARDEN CIRCLE, Mississauga (Hurontario), Ontario, CA
Address: 2209 - 55 KINGSBRIDGE GARDEN CIRCLE, Mississauga (Hurontario), Ontario
3 Beds3 BathsNo Data sqftStatus: Rent Views : 744
Price
$3,800
Summary Report Property
- MKT IDW12323145
- Building TypeApartment
- Property TypeSingle Family
- StatusRent
- Added2 days ago
- Bedrooms3
- Bathrooms3
- AreaNo Data sq. ft.
- DirectionNo Data
- Added On23 Aug 2025
Property Overview
A Rare find in the heart of Mississauga, Spacious appx 1700 sqft with a breath taking unobstructed view. The 'Mansion' Huge Corner Unit, Immaculate, Panoramic Views Of Park & City *Huge Living Rm with Walkout to Balcony, a Solarium that Could Be Used As 3rd Br *3 Baths* 2 parking spaces and a locker, Immaculate well kept building with fantastic amenities such as *Hotel-Like Lobby W/24 Hr Concierge *Club House Facilities *Tennis Court, indoor swimming pool, hot tub, library, Underground Car Wash Facility* Upscale Adult Lifestyle Bldg Close To All Amenities, shops, malls etc.... All utilities included (heat, AC, water, hydro, cable/internet all included) easy living! (id:51532)
Tags
| Property Summary |
|---|
Property Type
Single Family
Building Type
Apartment
Square Footage
1600 - 1799 sqft
Community Name
Hurontario
Title
Condominium/Strata
Parking Type
Underground,Garage
| Building |
|---|
Bedrooms
Above Grade
2
Below Grade
1
Bathrooms
Total
3
Partial
1
Interior Features
Appliances Included
Dishwasher, Dryer, Microwave, Stove, Washer, Window Coverings, Refrigerator
Flooring
Laminate, Ceramic
Building Features
Features
Balcony
Square Footage
1600 - 1799 sqft
Building Amenities
Car Wash, Visitor Parking, Storage - Locker
Structures
Squash & Raquet Court, Tennis Court
Heating & Cooling
Cooling
Central air conditioning
Heating Type
Forced air
Exterior Features
Exterior Finish
Steel, Concrete
Pool Type
Indoor pool
Neighbourhood Features
Community Features
Pet Restrictions
Amenities Nearby
Public Transit, Hospital
Maintenance or Condo Information
Maintenance Management Company
Danlight Hall Property MNG 905-890-1817
Parking
Parking Type
Underground,Garage
Total Parking Spaces
2
| Level | Rooms | Dimensions |
|---|---|---|
| Flat | Living room | 7.98 m x 3.84 m |
| Dining room | 3.81 m x 3.38 m | |
| Solarium | 3.84 m x 3.17 m | |
| Primary Bedroom | 6.43 m x 3.6 m | |
| Bedroom 2 | 3.17 m x 2.99 m | |
| Kitchen | 6.21 m x 3.29 m |
| Features | |||||
|---|---|---|---|---|---|
| Balcony | Underground | Garage | |||
| Dishwasher | Dryer | Microwave | |||
| Stove | Washer | Window Coverings | |||
| Refrigerator | Central air conditioning | Car Wash | |||
| Visitor Parking | Storage - Locker | ||||























































