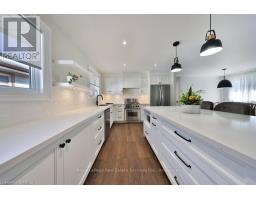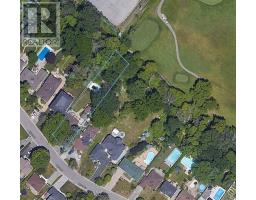920 FOURTH STREET, Mississauga (Lakeview), Ontario, CA
Address: 920 FOURTH STREET, Mississauga (Lakeview), Ontario
Summary Report Property
- MKT IDW11882084
- Building TypeHouse
- Property TypeSingle Family
- StatusBuy
- Added1 weeks ago
- Bedrooms5
- Bathrooms5
- Area0 sq. ft.
- DirectionNo Data
- Added On05 Dec 2024
Property Overview
Step into a world of elegance and comfort with this thoughtfully designed semi-detached, crafted with care and loaded with premium features that cater to your every need. The kitchen is beautifully designed with S/S appliances, a large centre island, quartz counters and matching backsplash- perfect for entertaining.The main floor features hardwood floors, pot lights and an inviting ambiance.Relax by the 48 inch built in fireplace seest against a stunning designer feature wall. The floating staircase with glass railings add a modern touch to this timeless design.This home contains 4 spacious bedrooms upstairs including a primary suite with a large walk-in closet and a spa inspired 5 piece ensuite.The lwre level has a walkout basement which offers endless opportunities with a 3 piece bath and rough ins for a kitchen and 2nd laundry.This house is just waiting for you to call it home. **** EXTRAS **** R/C Blinds Central Vac (id:51532)
Tags
| Property Summary |
|---|
| Building |
|---|
| Level | Rooms | Dimensions |
|---|---|---|
| Third level | Primary Bedroom | 3.81 m x 3.78 m |
| Bedroom 2 | 3.66 m x 2.77 m | |
| Bedroom 3 | 2.93 m x 2.78 m | |
| Bedroom 4 | 2.78 m x 2.93 m | |
| Main level | Dining room | 5.43 m x 3.93 m |
| Kitchen | 8 m x 5.9 m | |
| Living room | 8 m x 59 m |
| Features | |||||
|---|---|---|---|---|---|
| Attached Garage | Central Vacuum | Cooktop | |||
| Dishwasher | Dryer | Microwave | |||
| Oven | Refrigerator | Stove | |||
| Washer | Separate entrance | Walk out | |||
| Central air conditioning | |||||













































