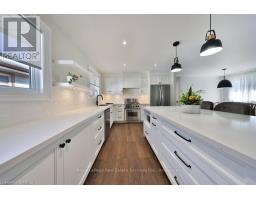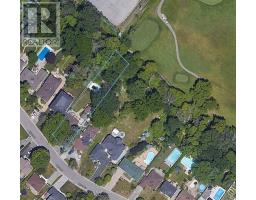928 THE GREENWAY, Mississauga (Lakeview), Ontario, CA
Address: 928 THE GREENWAY, Mississauga (Lakeview), Ontario
3 Beds2 Baths0 sqftStatus: Buy Views : 585
Price
$1,550,000
Summary Report Property
- MKT IDW10407226
- Building TypeHouse
- Property TypeSingle Family
- StatusBuy
- Added1 weeks ago
- Bedrooms3
- Bathrooms2
- Area0 sq. ft.
- DirectionNo Data
- Added On03 Dec 2024
Property Overview
Solid bungalow located in the quiet Lakeview Community surrounded by Multi-Million Dollar Homes! Perfect property for Contractors or Builders! This brick bungalow has been well maintained and has hardwood floors throughout main floor, 3 bedrooms and separate entrance to lower level easily convert to in-law suite! Separate double car garage! Large lot with a frontage of 65'. Perfect investment property to live in, rent out, update or build you dream home! Walking distance to Lake Ontario and trails! Situated south of Lakeshore between the new Lakeview community and Port Credit. Location is everything! (id:51532)
Tags
| Property Summary |
|---|
Property Type
Single Family
Building Type
House
Storeys
1
Community Name
Lakeview
Title
Freehold
Land Size
65 x 140 FT|under 1/2 acre
Parking Type
Detached Garage
| Building |
|---|
Bedrooms
Above Grade
3
Bathrooms
Total
3
Interior Features
Appliances Included
Water Heater, Dryer, Stove, Washer, Window Coverings
Basement Type
Full (Partially finished)
Building Features
Features
Flat site
Foundation Type
Block
Style
Detached
Architecture Style
Bungalow
Structures
Porch
Heating & Cooling
Cooling
Central air conditioning
Heating Type
Forced air
Utilities
Utility Sewer
Sanitary sewer
Water
Municipal water
Exterior Features
Exterior Finish
Brick
Parking
Parking Type
Detached Garage
Total Parking Spaces
6
| Land |
|---|
Other Property Information
Zoning Description
R3
| Level | Rooms | Dimensions |
|---|---|---|
| Basement | Laundry room | Measurements not available |
| Laundry room | Measurements not available | |
| Laundry room | Measurements not available | |
| Laundry room | Measurements not available | |
| Laundry room | Measurements not available | |
| Laundry room | Measurements not available | |
| Laundry room | Measurements not available | |
| Recreational, Games room | 7.16 m x 2.74 m | |
| Recreational, Games room | 7.16 m x 2.74 m | |
| Other | 7.16 m x 2.87 m | |
| Recreational, Games room | 7.16 m x 2.74 m | |
| Recreational, Games room | 7.16 m x 2.74 m | |
| Recreational, Games room | 7.16 m x 2.74 m | |
| Recreational, Games room | 7.16 m x 2.74 m | |
| Recreational, Games room | 7.16 m x 2.74 m | |
| Recreational, Games room | 7.16 m x 2.74 m | |
| Other | 7.16 m x 2.87 m | |
| Other | 7.16 m x 2.87 m | |
| Other | 7.16 m x 2.87 m | |
| Other | 7.16 m x 2.87 m | |
| Other | 7.16 m x 2.87 m | |
| Other | 7.16 m x 2.87 m | |
| Other | 7.16 m x 2.87 m | |
| Bathroom | Measurements not available | |
| Bathroom | Measurements not available | |
| Bathroom | Measurements not available | |
| Bathroom | Measurements not available | |
| Bathroom | Measurements not available | |
| Bathroom | Measurements not available | |
| Bathroom | Measurements not available | |
| Main level | Living room | 4.34 m x 2.9 m |
| Living room | 4.34 m x 2.9 m | |
| Living room | 4.34 m x 2.9 m | |
| Living room | 4.34 m x 2.9 m | |
| Living room | 4.34 m x 2.9 m | |
| Living room | 4.34 m x 2.9 m | |
| Living room | 4.34 m x 2.9 m | |
| Living room | 4.34 m x 2.9 m | |
| Kitchen | 3.89 m x 2.44 m | |
| Kitchen | 3.89 m x 2.44 m | |
| Kitchen | 3.89 m x 2.44 m | |
| Kitchen | 3.89 m x 2.44 m | |
| Kitchen | 3.89 m x 2.44 m | |
| Kitchen | 3.89 m x 2.44 m | |
| Kitchen | 3.89 m x 2.44 m | |
| Kitchen | 3.89 m x 2.44 m | |
| Bedroom | 3.33 m x 3.02 m | |
| Bedroom | 3.33 m x 3.02 m | |
| Bedroom | 3.33 m x 3.02 m | |
| Bedroom | 3.33 m x 3.02 m | |
| Bedroom | 3.33 m x 3.02 m | |
| Bedroom | 3.33 m x 3.02 m | |
| Bedroom | 3.33 m x 3.02 m | |
| Bedroom | 3.33 m x 3.02 m | |
| Bedroom | 3.66 m x 2.84 m | |
| Bedroom | 3.66 m x 2.84 m | |
| Bedroom | 3.66 m x 2.84 m | |
| Bedroom | 3.66 m x 2.84 m | |
| Bedroom | 3.66 m x 2.84 m | |
| Bedroom | 3.66 m x 2.84 m | |
| Bedroom | 3.66 m x 2.84 m | |
| Bedroom | 3.66 m x 2.84 m | |
| Bedroom | 3.35 m x 2.84 m | |
| Bedroom | 3.35 m x 2.84 m | |
| Bedroom | 3.35 m x 2.84 m | |
| Bedroom | 3.35 m x 2.84 m | |
| Bedroom | 3.35 m x 2.84 m | |
| Bedroom | 3.35 m x 2.84 m | |
| Bedroom | 3.35 m x 2.84 m | |
| Bedroom | 3.35 m x 2.84 m | |
| Bathroom | Measurements not available | |
| Bathroom | Measurements not available | |
| Bathroom | Measurements not available | |
| Bathroom | Measurements not available | |
| Bathroom | Measurements not available | |
| Bathroom | Measurements not available | |
| Bathroom | Measurements not available |
| Features | |||||
|---|---|---|---|---|---|
| Flat site | Detached Garage | Water Heater | |||
| Dryer | Stove | Washer | |||
| Window Coverings | Central air conditioning | ||||
















