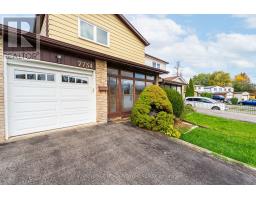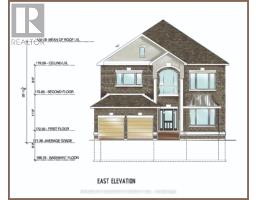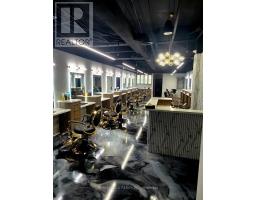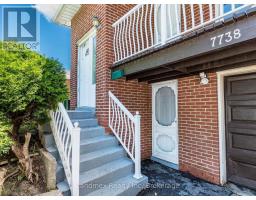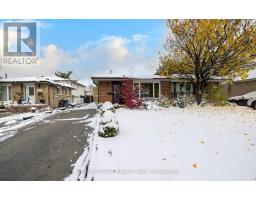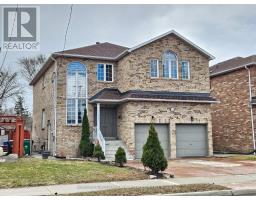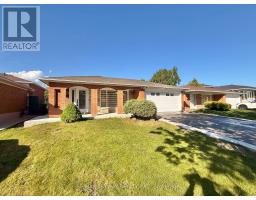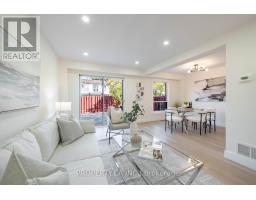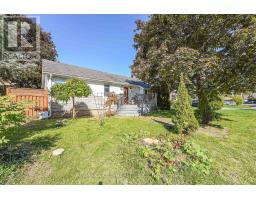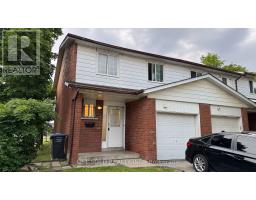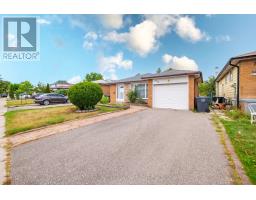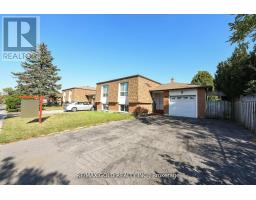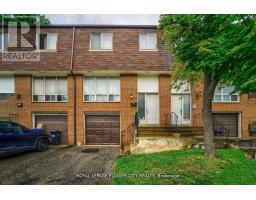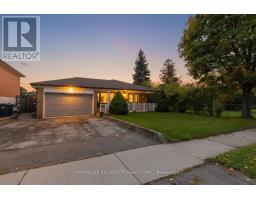15 - 3430 BRANDON GATE DRIVE, Mississauga (Malton), Ontario, CA
Address: 15 - 3430 BRANDON GATE DRIVE, Mississauga (Malton), Ontario
Summary Report Property
- MKT IDW12468641
- Building TypeRow / Townhouse
- Property TypeSingle Family
- StatusBuy
- Added6 days ago
- Bedrooms5
- Bathrooms4
- Area1400 sq. ft.
- DirectionNo Data
- Added On22 Nov 2025
Property Overview
Excellent Opportunity For Families Or Investors! This Well Kept 4+1 Bedroom Condo-Townhouse Is Located In Sought After Area Of Mississauga. Beautifully Designed Galley Kitchen With Stunning Backsplash And New Polished Porcelain Floors. Comes With Ample Amount Of Coupboard Space And Stainless Steel Appliances In Kitchen. New Polished Porcelain Floors In Foyer Area. Lovely Combined L-Shaped Dining And Living Room With Walk-Out To A Fenced Backyard. New Pot Lights In Dining And Living Room Areas. Generous Size Bedrooms With A 2 Piece Ensuite In Prime Bedrooom. Catch A Night Time Breeze With A Walk-Out To An Open Balcony From 2nd Bedroom. Updated And Painted Basement With New Pot Lights. Spacious 5th Bedroom And Kitchen In Basement. Convenient Location Close To Schools, Parks, Public Transit, Toronto Pearson Airport, Library, Place Of Worship, Shopping, Hwy's. See Virtual Tour. Book Your Showing Now Don't Miss This One! (id:51532)
Tags
| Property Summary |
|---|
| Building |
|---|
| Land |
|---|
| Level | Rooms | Dimensions |
|---|---|---|
| Second level | Primary Bedroom | 4.8 m x 3.36 m |
| Bedroom 2 | 4.08 m x 3.09 m | |
| Bedroom 3 | 3 m x 2.8 m | |
| Bedroom 4 | 3.09 m x 2.8 m | |
| Basement | Bedroom 5 | 3.1 m x 3.1 m |
| Kitchen | 3.1 m x 4.08 m | |
| Ground level | Living room | 4.8 m x 3.27 m |
| Dining room | 3.1 m x 2.46 m | |
| Kitchen | 4.62 m x 2.46 m |
| Features | |||||
|---|---|---|---|---|---|
| Balcony | Attached Garage | Garage | |||
| Water Heater | Blinds | Dishwasher | |||
| Dryer | Hood Fan | Stove | |||
| Washer | Window Coverings | Refrigerator | |||
| Apartment in basement | Central air conditioning | Visitor Parking | |||

































