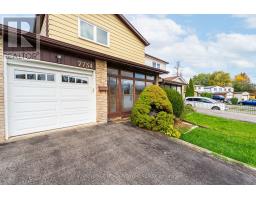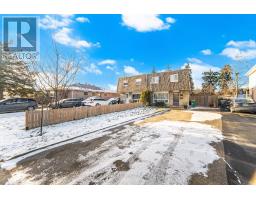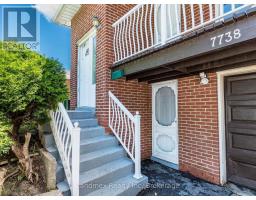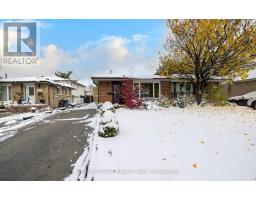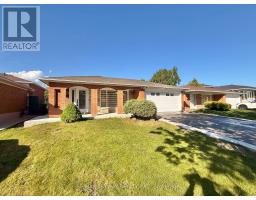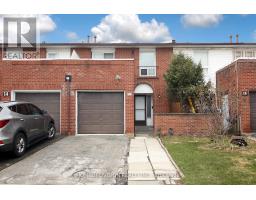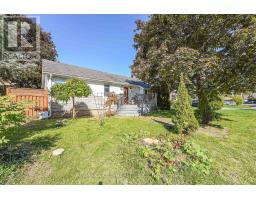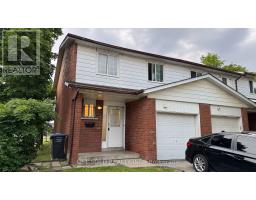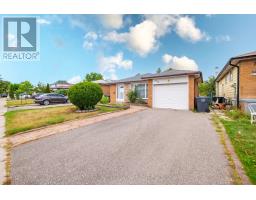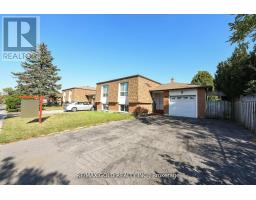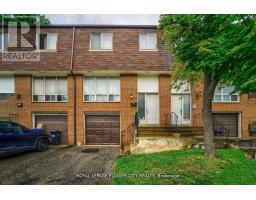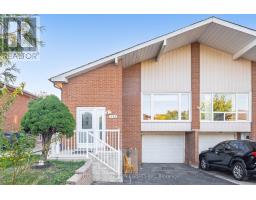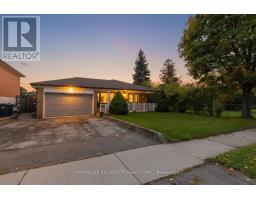23 - 3430 BRANDON GATE DRIVE, Mississauga (Malton), Ontario, CA
Address: 23 - 3430 BRANDON GATE DRIVE, Mississauga (Malton), Ontario
Summary Report Property
- MKT IDW12601180
- Building TypeRow / Townhouse
- Property TypeSingle Family
- StatusBuy
- Added10 weeks ago
- Bedrooms4
- Bathrooms3
- Area1400 sq. ft.
- DirectionNo Data
- Added On04 Dec 2025
Property Overview
Stunning Fully Renovated Townhome in Malton, Move-In Ready! Welcome to unit 23 - 3430 BrandonGate Dr, a fully renovated townhouse in the heart of Malton, Mississauga. With over $100,000 in recent upgrades, this home is the perfect blend of modern style and comfortable living -- all you need to do is move in! Completely renovated from top to bottom. Modern kitchen featuring brand new cabinets and new stainless steel appliances. New bathrooms. Fully finished basement, perfect for a recreation room, home office, or extra living space Freshly painted with new flooring, lighting, and trim throughout. Located in a family-friendly neighborhood, close to schools, parks, shopping, and easy access to major highways and public transit. Don't miss this opportunity to own a beautifully upgraded home in a prime Mississauga location -- perfect for first-time buyers, families, or investors! (id:51532)
Tags
| Property Summary |
|---|
| Building |
|---|
| Level | Rooms | Dimensions |
|---|---|---|
| Second level | Primary Bedroom | 4.46 m x 3.04 m |
| Bedroom 2 | 3.32 m x 3.04 m | |
| Bedroom 3 | 3.35 m x 2.73 m | |
| Bedroom 4 | 3.94 m x 2.94 m | |
| Main level | Living room | 5.5 m x 3.24 m |
| Dining room | 3.11 m x 2.74 m | |
| Kitchen | 4.6 m x 2.13 m |
| Features | |||||
|---|---|---|---|---|---|
| Balcony | In suite Laundry | Attached Garage | |||
| Garage | Central air conditioning | ||||
































