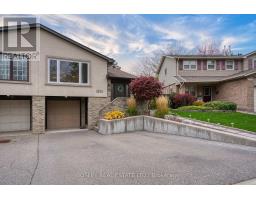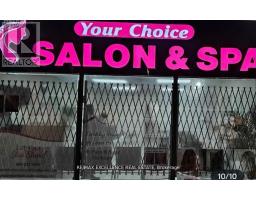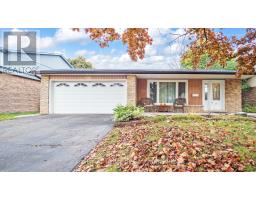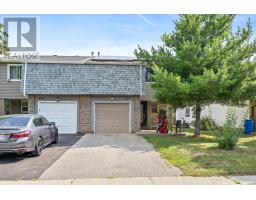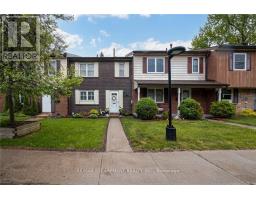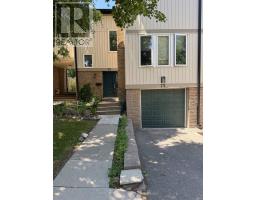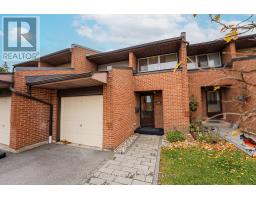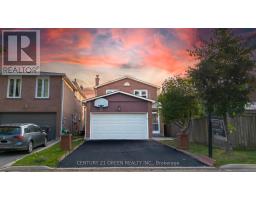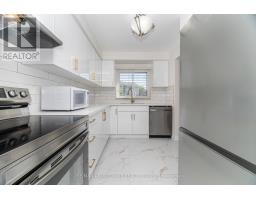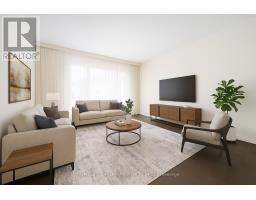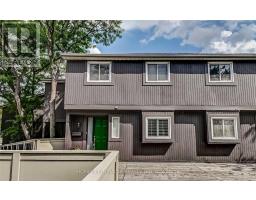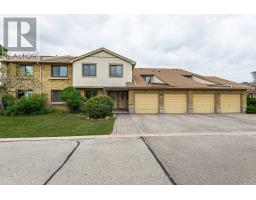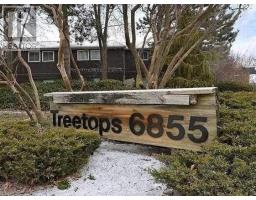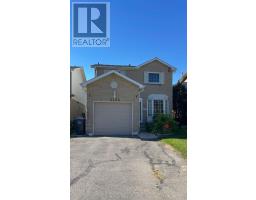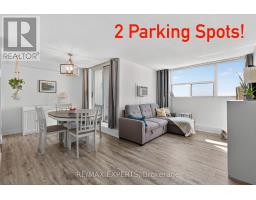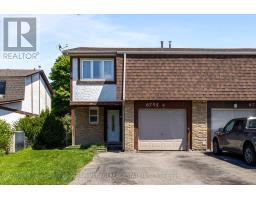27 - 2617 WINDWOOD DRIVE, Mississauga (Meadowvale), Ontario, CA
Address: 27 - 2617 WINDWOOD DRIVE, Mississauga (Meadowvale), Ontario
Summary Report Property
- MKT IDW12518862
- Building TypeRow / Townhouse
- Property TypeSingle Family
- StatusBuy
- Added1 days ago
- Bedrooms3
- Bathrooms2
- Area1000 sq. ft.
- DirectionNo Data
- Added On09 Nov 2025
Property Overview
Welcome to 2617 Windwood Drive one of Meadowvale's nicest, quietest and most convenient townhome complexes! This gorgeous 3 bedroom home has a fully fenced private backyard with view of trees, low fees and is in a small Cul-de-sac complex backing onto Lake Wabukayne park and trails where homes rarely come onto the market. Beautiful open main level with stunning floors, open concept updated kitchen with stainless appliances, spacious living/dining room combination with walkout to backyard. Large primary bedroom has walk-in closet plus double closet & semi-ensuite bathroom. Stunning finished basement has a warm feel and features pot lights and updated flooring. Updated powder room, Updated floors on all 3 levels, pot lights, crown mouldings, California shutters, updated light fixtures, garage with large storage shelf. Well-managed complex super short walk to school, paved trail around lake, grocery store plaza, eateries and more! Forced air gas furnace and central air 2022 (both owned). Water bill included in low fees. Don't miss this beautiful place! (id:51532)
Tags
| Property Summary |
|---|
| Building |
|---|
| Land |
|---|
| Level | Rooms | Dimensions |
|---|---|---|
| Second level | Primary Bedroom | 4.76 m x 3.58 m |
| Bedroom 2 | 3.26 m x 2.96 m | |
| Bedroom 3 | 3.38 m x 2.32 m | |
| Basement | Recreational, Games room | 6.74 m x 5.21 m |
| Main level | Living room | 6.14 m x 3.42 m |
| Dining room | 3.27 m x 2.39 m | |
| Kitchen | 3.7 m x 2.28 m |
| Features | |||||
|---|---|---|---|---|---|
| Attached Garage | Garage | Garage door opener remote(s) | |||
| Dishwasher | Dryer | Garage door opener | |||
| Microwave | Stove | Washer | |||
| Window Coverings | Refrigerator | Central air conditioning | |||
| Visitor Parking | |||||






































