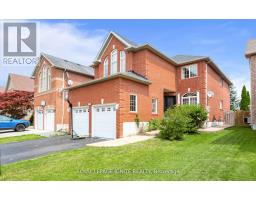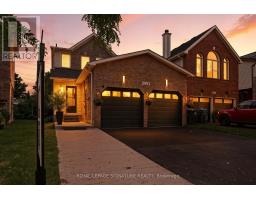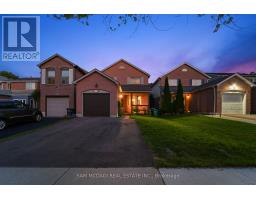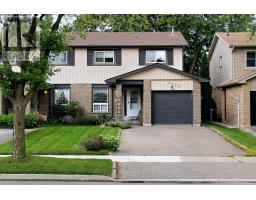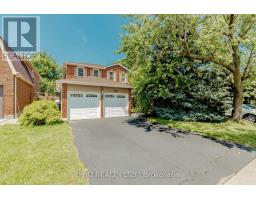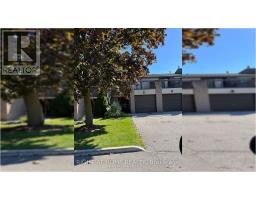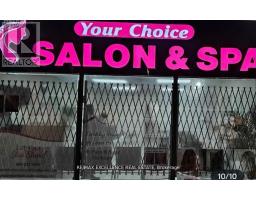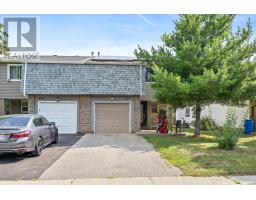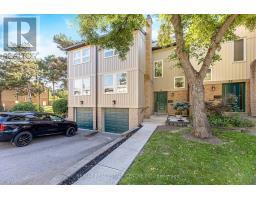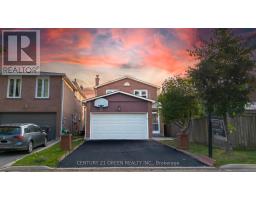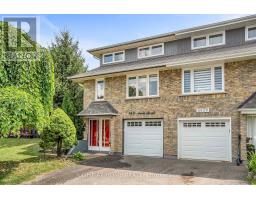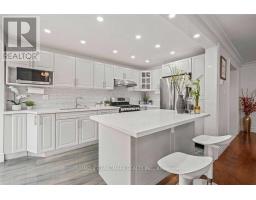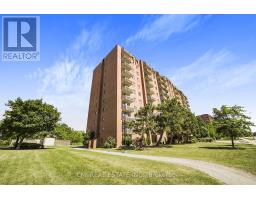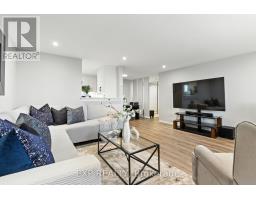7172 BAYWOOD COURT, Mississauga (Meadowvale), Ontario, CA
Address: 7172 BAYWOOD COURT, Mississauga (Meadowvale), Ontario
Summary Report Property
- MKT IDW12377920
- Building TypeHouse
- Property TypeSingle Family
- StatusBuy
- Added2 days ago
- Bedrooms4
- Bathrooms3
- Area2500 sq. ft.
- DirectionNo Data
- Added On29 Sep 2025
Property Overview
Tucked away on a quiet cul-de-sac in a coveted French Immersion school zone, this beautifully maintained 4-bedroom, 2.5-bath home offers 2,539 sq ft of above-grade living space and exudes pride of ownership both inside and out. Surrounded by mature trees and lush gardens, the private setting offers a peaceful retreat just minutes from everyday amenities. Inside, the carpet-free layout features rich hardwood floors and a striking circular staircase with wrought iron pickets, all bathed in natural light from a power-vented skylight with rain sensor above. The updated eat-in kitchen is a true show stopper quartz counters, undermount cabinet lighting, coffee station, stainless steel built-in appliances, and a large breakfast island with an abundance of storage. French doors lead to a formal dining room, ideal for entertaining, while the open-concept family room includes pot lights and a cozy wood-burning fireplace. A flexible main floor space can be used as a formal living room or home office. The main floor laundry room includes a stainless steel sink and inside access to the garage. Upstairs, the spacious primary bedroom features a 5-piece ensuite with a step-up soaker tub and separate shower. Three additional bedrooms are filled with natural light and share an updated 3-piece bathroom with a large walk-in shower. Step outside to a large, fenced backyard oasis complete with a wood deck, manicured gardens, and mature trees that provide exceptional privacy perfect for relaxing or entertaining. A rare opportunity to own a warm, inviting home in an ideal family friendly location walking distance to Lisgar Go train Station. The basement may be unfinished but the potential of a basement apartment is there, creating additional income. (id:51532)
Tags
| Property Summary |
|---|
| Building |
|---|
| Land |
|---|
| Level | Rooms | Dimensions |
|---|---|---|
| Second level | Primary Bedroom | 6.1 m x 3.35 m |
| Bedroom 2 | 4.47 m x 3.07 m | |
| Bedroom 3 | 4.55 m x 3.07 m | |
| Bedroom 4 | 3.76 m x 3.07 m | |
| Basement | Utility room | 9.55 m x 4.19 m |
| Cold room | 2.01 m x 1.04 m | |
| Other | 7.82 m x 5.46 m | |
| Other | 9.55 m x 4.19 m | |
| Main level | Foyer | 2.54 m x 1.8 m |
| Living room | 5.77 m x 3.35 m | |
| Family room | 6.3 m x 3.35 m | |
| Kitchen | 6.22 m x 3.78 m | |
| Dining room | 4.27 m x 3.02 m | |
| Laundry room | 2.31 m x 1.96 m |
| Features | |||||
|---|---|---|---|---|---|
| Attached Garage | Garage | Garage door opener remote(s) | |||
| Central Vacuum | Dishwasher | Dryer | |||
| Garage door opener | Microwave | Stove | |||
| Washer | Refrigerator | Central air conditioning | |||
| Fireplace(s) | |||||










































