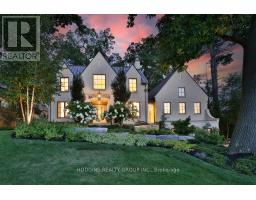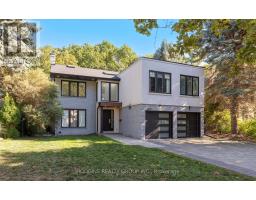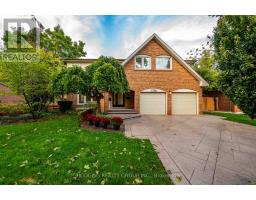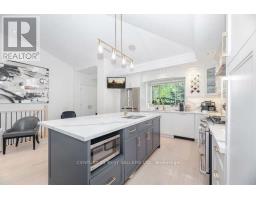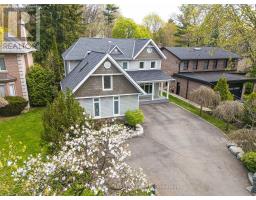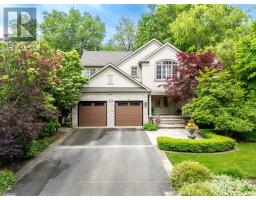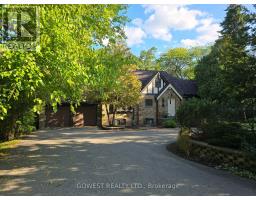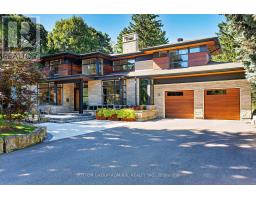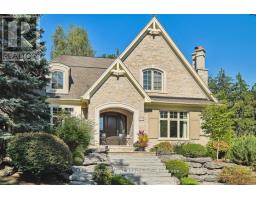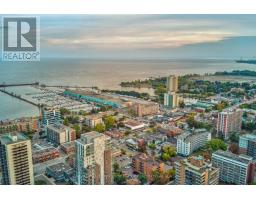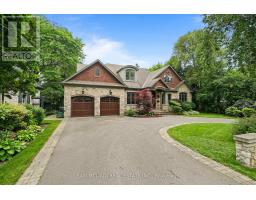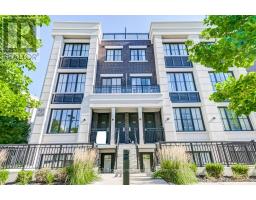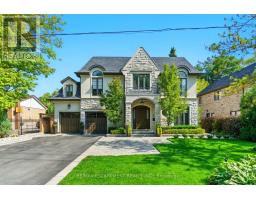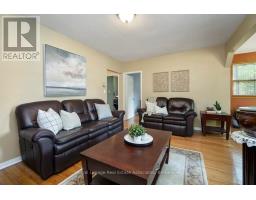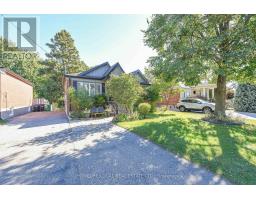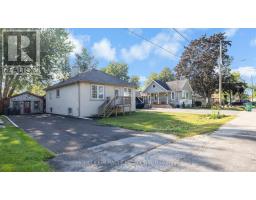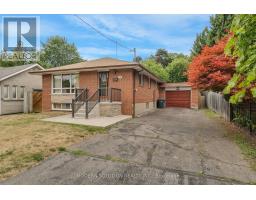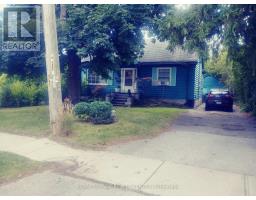108 - 1180 CAWTHRA ROAD, Mississauga (Mineola), Ontario, CA
Address: 108 - 1180 CAWTHRA ROAD, Mississauga (Mineola), Ontario
Summary Report Property
- MKT IDW12344795
- Building TypeRow / Townhouse
- Property TypeSingle Family
- StatusBuy
- Added1 weeks ago
- Bedrooms3
- Bathrooms3
- Area1800 sq. ft.
- DirectionNo Data
- Added On12 Oct 2025
Property Overview
Exquisite Executive Townhome, nestled in sought-after Mineola East. This remarkable residence has been enhanced with designer upgrades and finishes throughout its three stories of contemporary living. Spacious Primary Suite occupies entire 2nd floor! Enjoy the convenience of being just moments away from the lake, a newly renovated recreation centre, picturesque parks, top - rated schools including Cawthra Park Secondary, and all the vibrant amenities of Port Credit. With easy access to public transit, commuting is a breeze. This property includes two heated underground parking spots and a storage locker both just steps from your front door. Enjoy evenings on the expansive rooftop terrace, perfect for relaxation and entertaining guests. Don't miss this exceptional opportunity to make this stunning townhome your own. (id:51532)
Tags
| Property Summary |
|---|
| Building |
|---|
| Level | Rooms | Dimensions |
|---|---|---|
| Second level | Primary Bedroom | 5.45 m x 4.9 m |
| Third level | Bedroom 2 | 2.7 m x 4.09 m |
| Bedroom 3 | 2.74 m x 3.89 m | |
| Ground level | Living room | 3.92 m x 3.56 m |
| Dining room | 5.21 m x 1.9 m | |
| Kitchen | 4.28 m x 3.2 m |
| Features | |||||
|---|---|---|---|---|---|
| Carpet Free | Underground | Garage | |||
| Water Heater | Dishwasher | Dryer | |||
| Microwave | Stove | Washer | |||
| Window Coverings | Refrigerator | Central air conditioning | |||
| Air exchanger | Storage - Locker | ||||

























