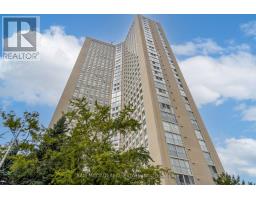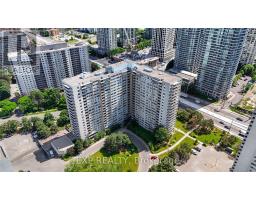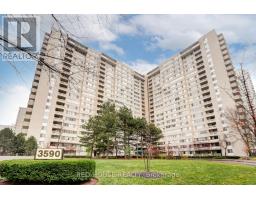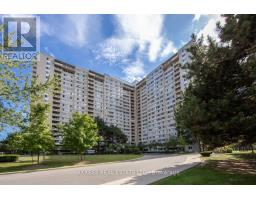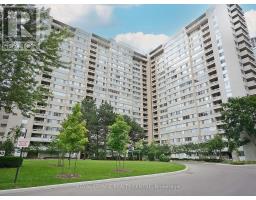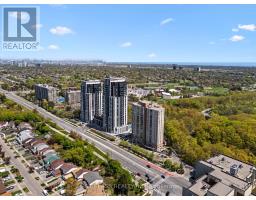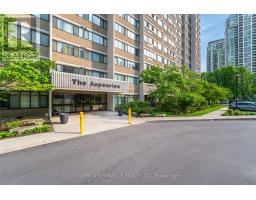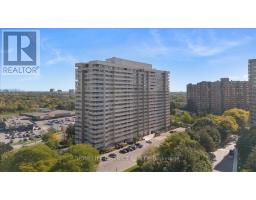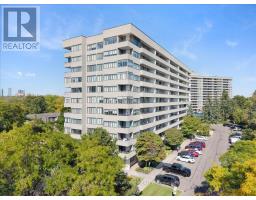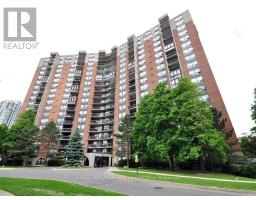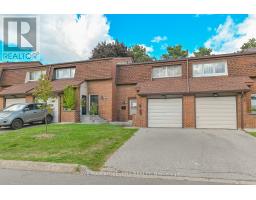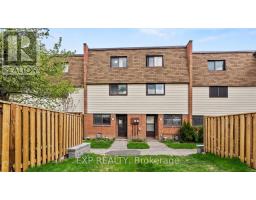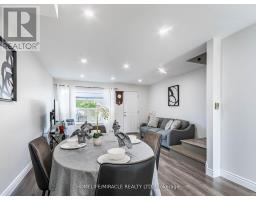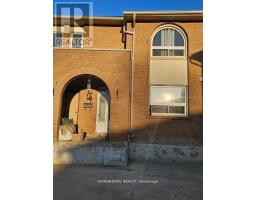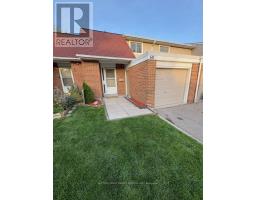910 - 50 ELM DRIVE E, Mississauga (Mississauga Valleys), Ontario, CA
Address: 910 - 50 ELM DRIVE E, Mississauga (Mississauga Valleys), Ontario
3 Beds2 Baths1000 sqftStatus: Buy Views : 863
Price
$474,999
Summary Report Property
- MKT IDW12438506
- Building TypeApartment
- Property TypeSingle Family
- StatusBuy
- Added7 weeks ago
- Bedrooms3
- Bathrooms2
- Area1000 sq. ft.
- DirectionNo Data
- Added On03 Oct 2025
Property Overview
Charming 2 Bed + Den, 2 Bath Condo with Endless Potential! Unlock the possibilities in this spacious condo, located in a highly desirable, well maintained building with beautifully landscaped grounds. Featuring neutral decor, this 2-bedroom plus Den gem with a spacious storage room is a perfect canvas for your personal touch. Enjoy easy access to public transit, highways, Square One shopping, restaurants and hospital. A rare opportunity to create your dream home in a prime location! Locker + and Parking Included. All inclusive maintenance fee. (id:51532)
Tags
| Property Summary |
|---|
Property Type
Single Family
Building Type
Apartment
Square Footage
1000 - 1199 sqft
Community Name
Mississauga Valleys
Title
Condominium/Strata
Parking Type
Underground,Garage
| Building |
|---|
Bedrooms
Above Grade
2
Below Grade
1
Bathrooms
Total
3
Partial
1
Interior Features
Appliances Included
Garage door opener remote(s), Dishwasher, Dryer, Hood Fan, Stove, Washer, Refrigerator
Flooring
Laminate, Vinyl
Building Features
Features
Wooded area, Elevator, Balcony, Carpet Free, In suite Laundry
Square Footage
1000 - 1199 sqft
Building Amenities
Exercise Centre, Recreation Centre, Visitor Parking, Storage - Locker
Structures
Tennis Court
Heating & Cooling
Cooling
Central air conditioning
Heating Type
Forced air
Exterior Features
Exterior Finish
Brick, Concrete
Neighbourhood Features
Community Features
Pet Restrictions
Amenities Nearby
Hospital, Public Transit, Schools
Maintenance or Condo Information
Maintenance Fees
$1029.07 Monthly
Maintenance Fees Include
Heat, Water, Electricity, Common Area Maintenance, Parking, Insurance
Maintenance Management Company
Performance Property Management
Parking
Parking Type
Underground,Garage
Total Parking Spaces
1
| Level | Rooms | Dimensions |
|---|---|---|
| Main level | Living room | 5.1 m x 3.03 m |
| Dining room | 3.7 m x 3.13 m | |
| Kitchen | 3.04 m x 2.31 m | |
| Primary Bedroom | 4.26 m x 3.36 m | |
| Bedroom 2 | 3.04 m x 2.72 m | |
| Den | 3.02 m x 2.74 m |
| Features | |||||
|---|---|---|---|---|---|
| Wooded area | Elevator | Balcony | |||
| Carpet Free | In suite Laundry | Underground | |||
| Garage | Garage door opener remote(s) | Dishwasher | |||
| Dryer | Hood Fan | Stove | |||
| Washer | Refrigerator | Central air conditioning | |||
| Exercise Centre | Recreation Centre | Visitor Parking | |||
| Storage - Locker | |||||






































