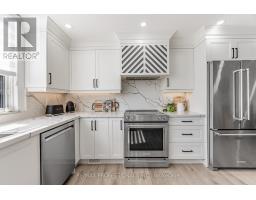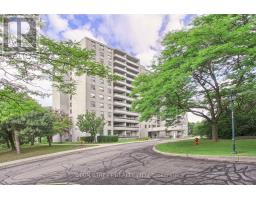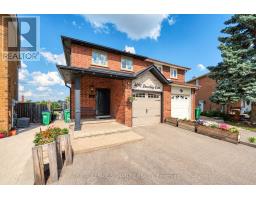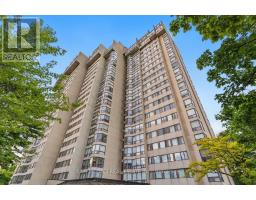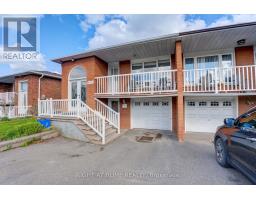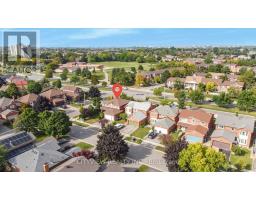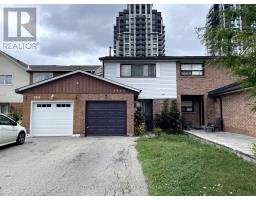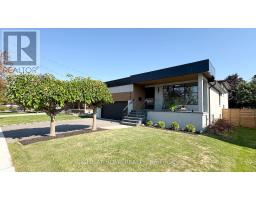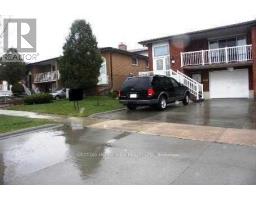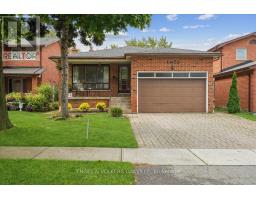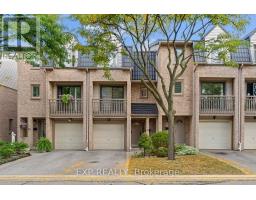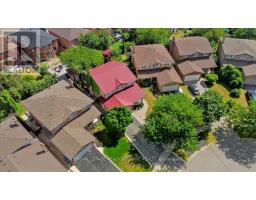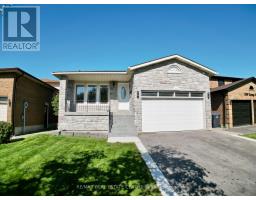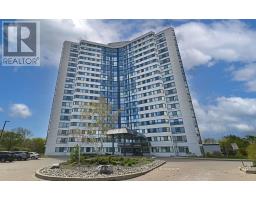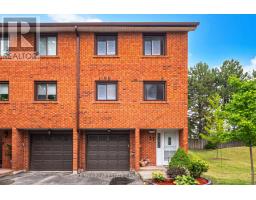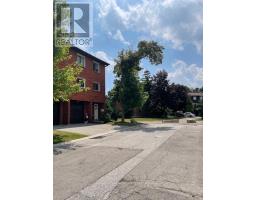31 - 4230 FIELDGATE DRIVE, Mississauga (Rathwood), Ontario, CA
Address: 31 - 4230 FIELDGATE DRIVE, Mississauga (Rathwood), Ontario
3 Beds3 Baths1400 sqftStatus: Buy Views : 105
Price
$688,800
Summary Report Property
- MKT IDW12453517
- Building TypeRow / Townhouse
- Property TypeSingle Family
- StatusBuy
- Added2 days ago
- Bedrooms3
- Bathrooms3
- Area1400 sq. ft.
- DirectionNo Data
- Added On09 Oct 2025
Property Overview
Fantastic Investment Opportunity to own a bright & spacious Townhouse with much potential in a quiet, family-friendly Neighborhood. Great Location near the Mississauga - Etobicoke border, with easy access to groceries, schools, parks, public transit, airport, and all the major highways. Newer Roof and Freshly Painted throughout. The Dining room overlooks the Living area with high ceilings & walk-out to Patio - a great space for entertaining. 3 Spacious bedrooms are perfect for a growing family. Don't miss this exciting Opportunity to add value with your personal touch - Check out the 3D Virtual tour! (id:51532)
Tags
| Property Summary |
|---|
Property Type
Single Family
Building Type
Row / Townhouse
Storeys
2
Square Footage
1400 - 1599 sqft
Community Name
Rathwood
Title
Condominium/Strata
Parking Type
Garage
| Building |
|---|
Bedrooms
Above Grade
3
Bathrooms
Total
3
Partial
2
Interior Features
Appliances Included
Water Heater, Garage door opener remote(s), All, Dishwasher, Dryer, Hood Fan, Oven, Stove, Washer, Refrigerator
Flooring
Parquet, Vinyl, Carpeted, Ceramic
Basement Type
N/A (Finished)
Building Features
Square Footage
1400 - 1599 sqft
Building Amenities
Visitor Parking
Heating & Cooling
Cooling
Central air conditioning
Heating Type
Forced air
Exterior Features
Exterior Finish
Brick
Neighbourhood Features
Community Features
Pet Restrictions
Amenities Nearby
Public Transit, Park, Schools
Maintenance or Condo Information
Maintenance Fees
$650.77 Monthly
Maintenance Fees Include
Water, Insurance, Parking, Common Area Maintenance
Maintenance Management Company
Maple Ridge Community Management
Parking
Parking Type
Garage
Total Parking Spaces
3
| Level | Rooms | Dimensions |
|---|---|---|
| Second level | Primary Bedroom | 4.02 m x 4.36 m |
| Bedroom | 2.65 m x 4.11 m | |
| Bedroom | 2.82 m x 3.28 m | |
| Lower level | Recreational, Games room | 2.77 m x 4.11 m |
| Laundry room | 2.06 m x 3.41 m | |
| Main level | Living room | 5.48 m x 4.54 m |
| Upper Level | Dining room | 3.02 m x 3.2 m |
| Kitchen | 2.47 m x 3.14 m |
| Features | |||||
|---|---|---|---|---|---|
| Garage | Water Heater | Garage door opener remote(s) | |||
| All | Dishwasher | Dryer | |||
| Hood Fan | Oven | Stove | |||
| Washer | Refrigerator | Central air conditioning | |||
| Visitor Parking | |||||



































