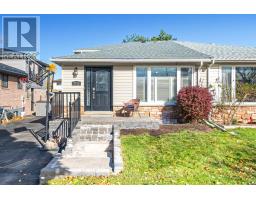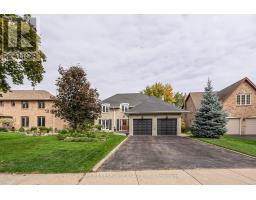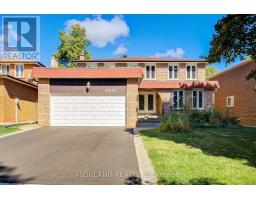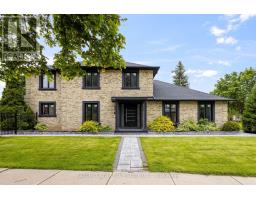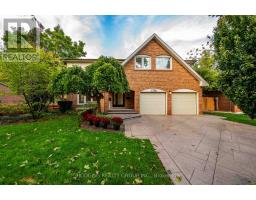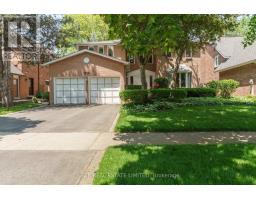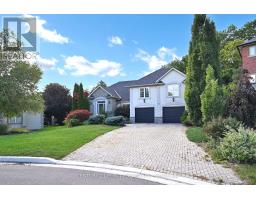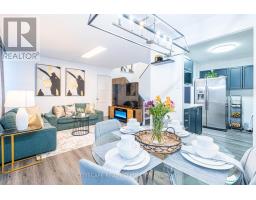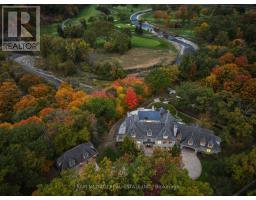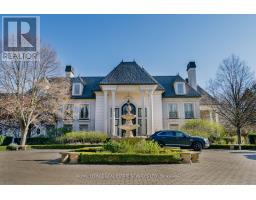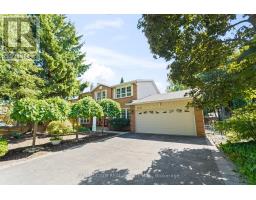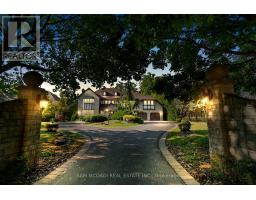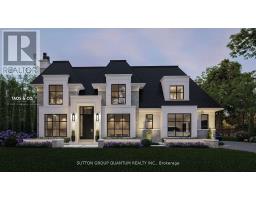1368 BUNSDEN AVENUE, Mississauga (Sheridan), Ontario, CA
Address: 1368 BUNSDEN AVENUE, Mississauga (Sheridan), Ontario
Summary Report Property
- MKT IDW12376329
- Building TypeHouse
- Property TypeSingle Family
- StatusBuy
- Added12 weeks ago
- Bedrooms5
- Bathrooms4
- Area2500 sq. ft.
- DirectionNo Data
- Added On10 Sep 2025
Property Overview
Location! Location! Location! Welcome 1368 Bunsden Ave located in of the most sought after pockets of Mississauga Golf and Country Club Community. Quiet and child friendly Cul-de-Sac. Over 4000 sqft of living space on a fictional layout. great curb appeal. Large deck and a pool size private backyard with cedar hedge . Washer and dryer on second floor as well as the basement. , Renovated Main floor, flooring, kitchen and fireplace (2014), Bathrooms 2016, 2nd floor laminate, 1st and 2nd floor paint (2025). Interlocking and garage epoxy flooring (2025). Roof (2015). Minutes drive to QEW, U of T, Schools, Shopping Centres, Hospitals, Lake and Port Credit. C/W Central VAC and sprinkler irrigation system large size deck. Pool size backyard (id:51532)
Tags
| Property Summary |
|---|
| Building |
|---|
| Level | Rooms | Dimensions |
|---|---|---|
| Second level | Primary Bedroom | 5.08 m x 4.6 m |
| Bedroom 2 | 4.98 m x 4.11 m | |
| Bedroom 3 | 4.11 m x 3.51 m | |
| Bedroom 4 | 3.92 m x 3.15 m | |
| Basement | Recreational, Games room | 10.06 m x 3.92 m |
| Utility room | 8.9 m x 3.81 m | |
| Cold room | 4.7 m x 1.9 m | |
| Ground level | Living room | 5.66 m x 4 m |
| Dining room | 4.32 m x 4 m | |
| Family room | 6.15 m x 3.86 m | |
| Kitchen | 3.2 m x 3.1 m | |
| Eating area | 4.06 m x 3.03 m | |
| Foyer | 4.65 m x 3.45 m |
| Features | |||||
|---|---|---|---|---|---|
| Cul-de-sac | Wooded area | Carpet Free | |||
| Garage | Garage door opener remote(s) | Range | |||
| Cooktop | Dishwasher | Dryer | |||
| Microwave | Oven | Two Washers | |||
| Refrigerator | Central air conditioning | Fireplace(s) | |||






























