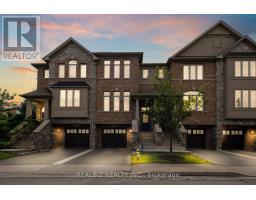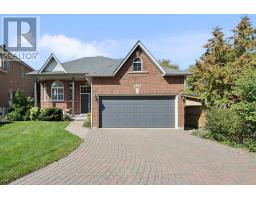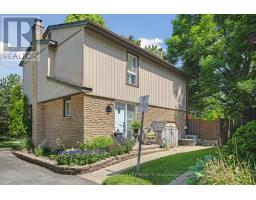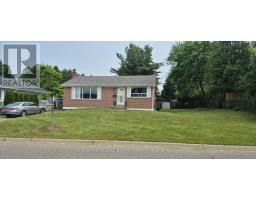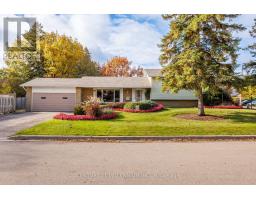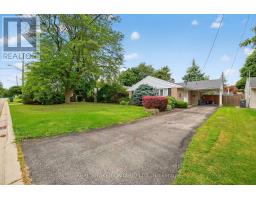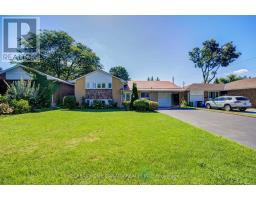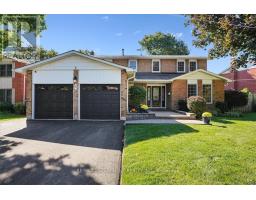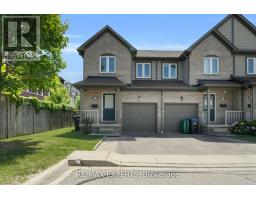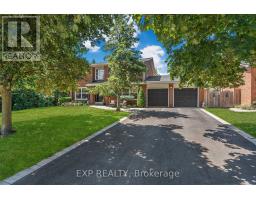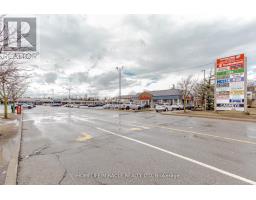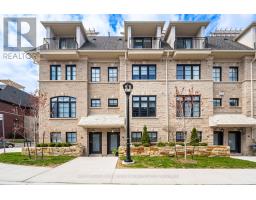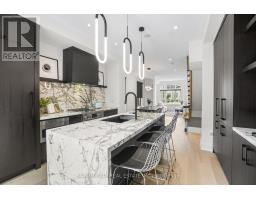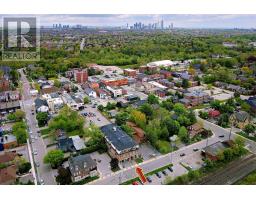28 - 120 FALCONER DRIVE, Mississauga (Streetsville), Ontario, CA
Address: 28 - 120 FALCONER DRIVE, Mississauga (Streetsville), Ontario
Summary Report Property
- MKT IDW12487552
- Building TypeRow / Townhouse
- Property TypeSingle Family
- StatusBuy
- Added17 hours ago
- Bedrooms3
- Bathrooms2
- Area1000 sq. ft.
- DirectionNo Data
- Added On01 Nov 2025
Property Overview
Welcome to Your New Home in Sought-After Streetsville! This beautiful 3-bedroom townhome is filled with natural light throughout every room. The main level features a spacious living and dining area, a well-sized kitchen with ample storage, and new flooring, fresh paint, and modern pot lights - perfect for today's lifestyle. Upstairs, you'll find three generous bedrooms, including a primary suite with a large window and a custom-built closet. The finished basement offers a fantastic space for entertaining family and friends, complete with a 3-piece washroom, a separate storage room, and a laundry area. Step outside from the main level to your private, fenced backyard, which opens directly onto the park - ideal for kids or quiet relaxation. Residents of this friendly community enjoy great amenities, including an outdoor pool, visitor parking, a basketball court, and a party room available for rent through Property Management. Close proximity to Highway 401, 407, Parks, Schools, Daycares and Streetsville GO station. Don't miss this opportunity to live in one of Streetsville's most desirable complexes - a perfect blend of comfort, convenience, and community! (id:51532)
Tags
| Property Summary |
|---|
| Building |
|---|
| Level | Rooms | Dimensions |
|---|---|---|
| Second level | Primary Bedroom | 4.84 m x 3.79 m |
| Bedroom 2 | 3.53 m x 3.3 m | |
| Bedroom 3 | 3.58 m x 2.43 m | |
| Basement | Living room | 4.87 m x 4.34 m |
| Laundry room | 2.2 m x 1.37 m | |
| Other | 2.19 m x 1 m | |
| Main level | Living room | 5.84 m x 4.7 m |
| Dining room | 5.84 m x 4.7 m | |
| Kitchen | 3.2 m x 3 m |
| Features | |||||
|---|---|---|---|---|---|
| Carpet Free | No Garage | Dryer | |||
| Hood Fan | Stove | Washer | |||
| Window Coverings | Refrigerator | Central air conditioning | |||




































