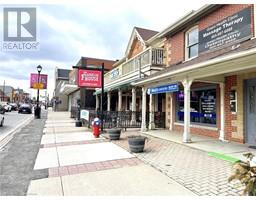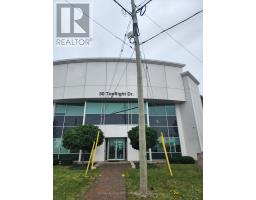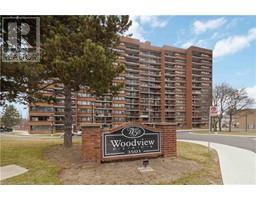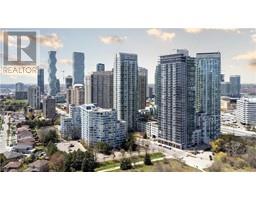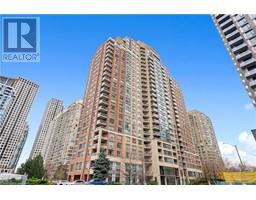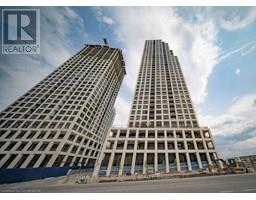1050 STAINTON Drive Unit# 322 0180 - Erindale, Mississauga, Ontario, CA
Address: 1050 STAINTON Drive Unit# 322, Mississauga, Ontario
Summary Report Property
- MKT ID40713979
- Building TypeApartment
- Property TypeSingle Family
- StatusBuy
- Added7 weeks ago
- Bedrooms3
- Bathrooms2
- Area1100 sq. ft.
- DirectionNo Data
- Added On06 Apr 2025
Property Overview
Welcome to 1050 Stainton Drive, Unit #322, in Mississauga. Clean 2 level,3 bedroom1.5 bath condo located in the Erindale Community. Low rise, family friendly 3story building in quiet area close to schools, shopping, public trans., highways, Erindale Go Station, Public Library, park and all other amenities. Open concept main floor with large Living/Dinning room and walk-out to spacious balcony. Second level features 3 good size bedrooms, in-suite laundry, primary with walk-in-closet and 2pc ensuite bath. Updated kitchen & backsplash, newer lighting, carpet free with laminate/ceramic flooring. 1 underground parking spot and 1 locker included. Building amenities include party room, exercise room, guest parking & BBQs permitted. Must be seen, immediate possession is available, vacant and easy to show. (id:51532)
Tags
| Property Summary |
|---|
| Building |
|---|
| Land |
|---|
| Level | Rooms | Dimensions |
|---|---|---|
| Second level | 4pc Bathroom | Measurements not available |
| 2pc Bathroom | Measurements not available | |
| Laundry room | 6'0'' x 4'9'' | |
| Bedroom | 12'7'' x 9'2'' | |
| Bedroom | 12'7'' x 10'1'' | |
| Primary Bedroom | 15'9'' x 9'1'' | |
| Main level | Dining room | 10'0'' x 7'6'' |
| Kitchen | 11'9'' x 7'6'' | |
| Living room | 14'1'' x 11'8'' |
| Features | |||||
|---|---|---|---|---|---|
| Southern exposure | Balcony | Recreational | |||
| Underground | Visitor Parking | Window air conditioner | |||
| Exercise Centre | Party Room | ||||













































