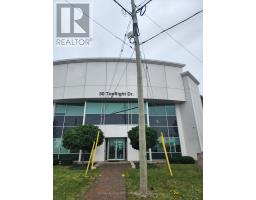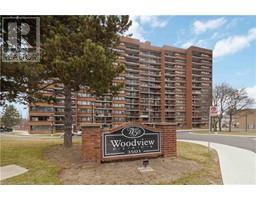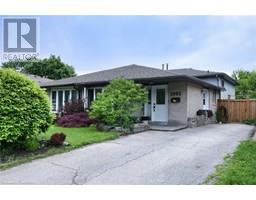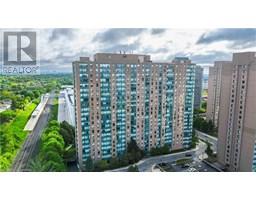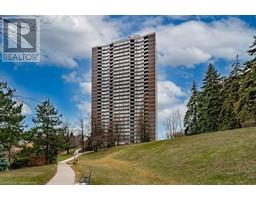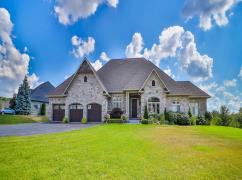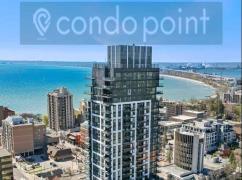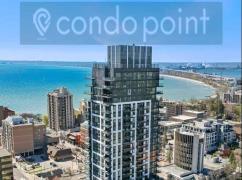4231 SUGAR BUSH Road 0160 - Creditview, Mississauga, Ontario, CA
Address: 4231 SUGAR BUSH Road, Mississauga, Ontario
6 Beds4 Baths1900 sqftStatus: Buy Views : 255
Price
$1,299,000
Summary Report Property
- MKT ID40719317
- Building TypeHouse
- Property TypeSingle Family
- StatusBuy
- Added12 weeks ago
- Bedrooms6
- Bathrooms4
- Area1900 sq. ft.
- DirectionNo Data
- Added On21 Apr 2025
Property Overview
Location! Location! Location! Beautifully updated 4 bedroom home with 2 bed basement apt. Walking distance to Square One, Sheridan College and New Mohawk College Mississauga Campus! Near City Centre My Way Transit Terminal. Walk to Cineplex theatres, fine dining and City Hall/Celebration Square/Downtown Mississauga. 2 Minutes to 403 5 minutes to Heartland Shopping District. Low maintenance lot with mostly interlock. Functional layout with maximum use of space. New covered deck in rear. Gleaming hardwood on main floor. 2 Laundries. Quiet no through traffic street. Live in modern upper levels and collect basement income. Currently both upper and lower rented and never vacant. Great investment! (id:51532)
Tags
| Property Summary |
|---|
Property Type
Single Family
Building Type
House
Storeys
2
Square Footage
1900 sqft
Subdivision Name
0160 - Creditview
Title
Freehold
Land Size
under 1/2 acre
Parking Type
Attached Garage
| Building |
|---|
Bedrooms
Above Grade
4
Below Grade
2
Bathrooms
Total
6
Partial
1
Interior Features
Appliances Included
Dishwasher, Dryer, Refrigerator, Stove, Washer
Basement Type
Full (Finished)
Building Features
Features
Automatic Garage Door Opener
Style
Detached
Architecture Style
2 Level
Square Footage
1900 sqft
Rental Equipment
Water Heater
Heating & Cooling
Cooling
Central air conditioning
Heating Type
Forced air
Utilities
Utility Sewer
Municipal sewage system
Water
Municipal water
Exterior Features
Exterior Finish
Brick
Parking
Parking Type
Attached Garage
Total Parking Spaces
4
| Land |
|---|
Other Property Information
Zoning Description
R3
| Level | Rooms | Dimensions |
|---|---|---|
| Second level | 4pc Bathroom | Measurements not available |
| 4pc Bathroom | Measurements not available | |
| Bedroom | 11'4'' x 10'8'' | |
| Bedroom | 12'3'' x 9'2'' | |
| Bedroom | 15'9'' x 12'2'' | |
| Primary Bedroom | 18'4'' x 11'8'' | |
| Basement | 2pc Bathroom | Measurements not available |
| Kitchen | 11'5'' x 7'0'' | |
| Bedroom | 9'8'' x 7'7'' | |
| Bedroom | 10'8'' x 9'7'' | |
| Recreation room | 18'8'' x 12'2'' | |
| Main level | 4pc Bathroom | Measurements not available |
| Foyer | 11'6'' x 7'2'' | |
| Kitchen | 16'5'' x 10'6'' | |
| Dining room | 22'4'' x 22'11'' | |
| Living room | 22'4'' x 22'11'' |
| Features | |||||
|---|---|---|---|---|---|
| Automatic Garage Door Opener | Attached Garage | Dishwasher | |||
| Dryer | Refrigerator | Stove | |||
| Washer | Central air conditioning | ||||





















































