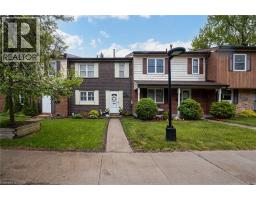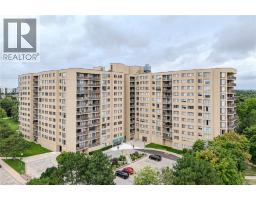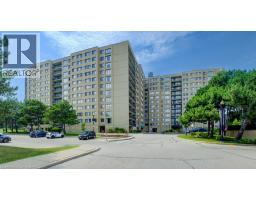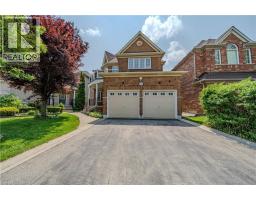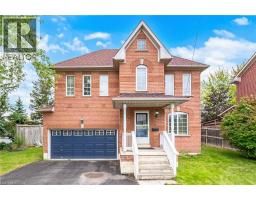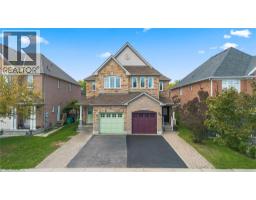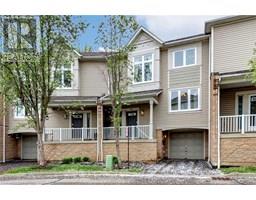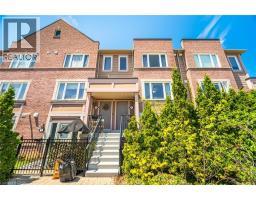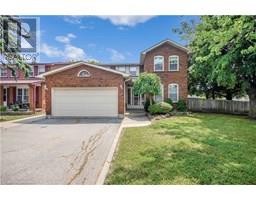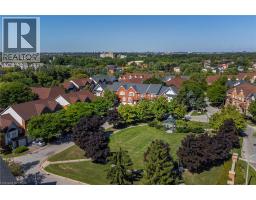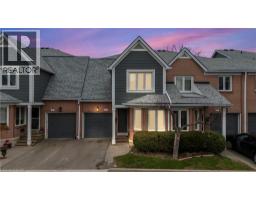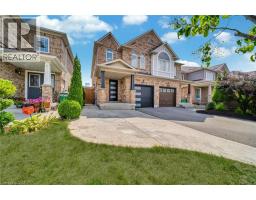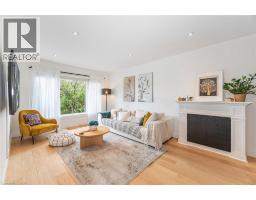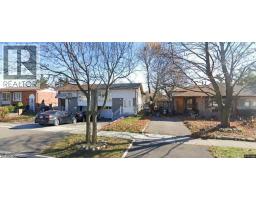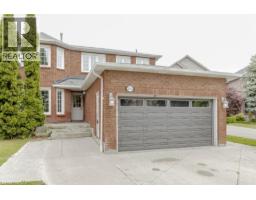2682 SHERHILL Drive 0120 - Clarkson, Mississauga, Ontario, CA
Address: 2682 SHERHILL Drive, Mississauga, Ontario
Summary Report Property
- MKT ID40745612
- Building TypeHouse
- Property TypeSingle Family
- StatusBuy
- Added15 weeks ago
- Bedrooms3
- Bathrooms2
- Area1751 sq. ft.
- DirectionNo Data
- Added On09 Jul 2025
Property Overview
This charming home features a long driveway that comfortably fits three vehicles. Inside, you'll find three spacious bedrooms and a full bathroom on the upper level. The main floor boasts a combine living and dining area, as well as a large eat-in kitchen with plenty of space for family meals and entertaining. Downstairs, enjoy an open-concept family room with ample space for an office area, along with a convenient 2-piece bathroom. A separate, generously sized laundry room provides access to a crawlspace for additional storage. Step outside to a beautiful, mostly private backyard surrounded by lush greenery. The large porch is perfect for hosting summer gatherings or simply relaxing outdoors. Located in a walkable, family-friendly community, this home is just steps away from schools, parks, a community centre, and a nearby grocery plaza. It also offers easy access to public transit, including local bus routes and the Clarkson GO Station - making commuting a breeze. (id:51532)
Tags
| Property Summary |
|---|
| Building |
|---|
| Land |
|---|
| Level | Rooms | Dimensions |
|---|---|---|
| Second level | 4pc Bathroom | Measurements not available |
| Bedroom | 11'10'' x 9'0'' | |
| Bedroom | 11'0'' x 8'6'' | |
| Primary Bedroom | 14'3'' x 11'10'' | |
| Basement | Laundry room | 10'4'' x 7'9'' |
| Office | 11'4'' x 5'9'' | |
| Family room | 19'10'' x 13'10'' | |
| 2pc Bathroom | Measurements not available | |
| Main level | Eat in kitchen | 19'6'' x 11'0'' |
| Dining room | 8'10'' x 8'4'' | |
| Living room | 15'6'' x 11'10'' |
| Features | |||||
|---|---|---|---|---|---|
| Southern exposure | Dishwasher | Refrigerator | |||
| Stove | Microwave Built-in | Central air conditioning | |||










































