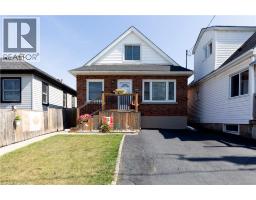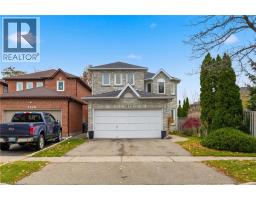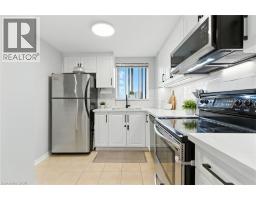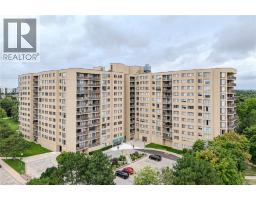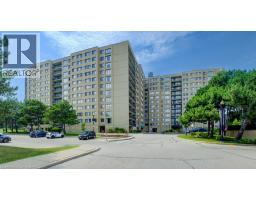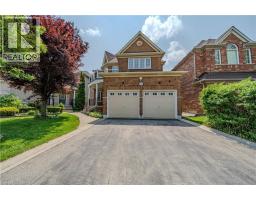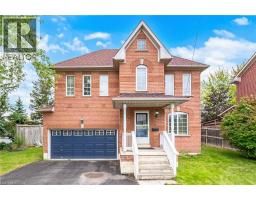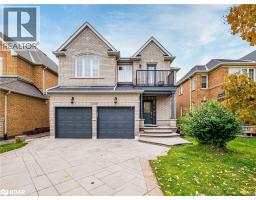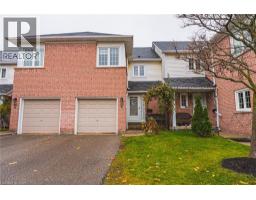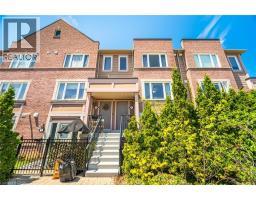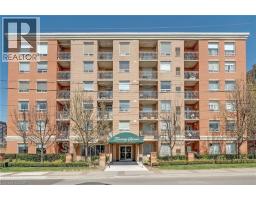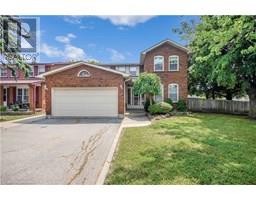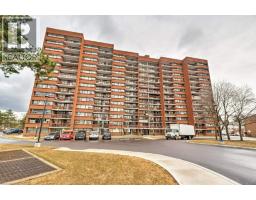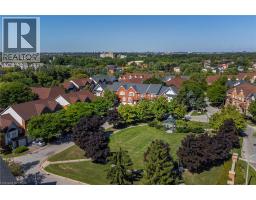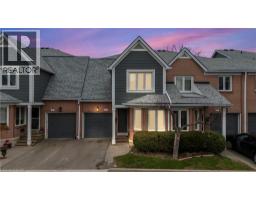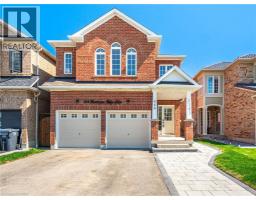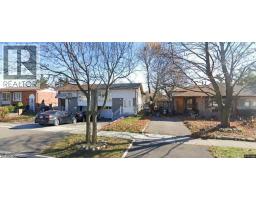2825 GANANOQUE Drive Unit# 48 0040 - Meadowvale, Mississauga, Ontario, CA
Address: 2825 GANANOQUE Drive Unit# 48, Mississauga, Ontario
Summary Report Property
- MKT ID40769976
- Building TypeRow / Townhouse
- Property TypeSingle Family
- StatusBuy
- Added8 weeks ago
- Bedrooms3
- Bathrooms3
- Area1400 sq. ft.
- DirectionNo Data
- Added On27 Sep 2025
Property Overview
Turn-Key Townhouse in Meadowvale – Stylish, Spacious & Move-In Ready! Welcome to this beautifully updated 3-bedroom, 2.5-bathroom townhouse nestled in the heart of Meadowvale! With thoughtfully upgraded interiors and unbeatable features, this home combines modern comfort with convenience in a highly sought-after community. Updated Interiors: Freshly upgraded with newer cabinets, quartz countertops, and sleek stainless steel appliances. Bright & Airy Living Spaces: Main floor windows dressed with California shutters, providing privacy and style. Spacious Bedrooms: Three generously sized bedrooms, including a primary suite with ensuite bath. Finished Basement: Ideal for a rec room, home office, or guest suite — with direct access to underground parking for two vehicles. Private Outdoor Oasis: Low-maintenance fenced backyard backing onto lush green space – perfect for summer BBQs or peaceful mornings. Worry-Free Living: Meticulously maintained and updated — nothing to do but move in! Prime Meadowvale Location: Enjoy a quiet, family-friendly neighborhood with nearby parks, top-rated schools, trails, shopping, and easy access to highways and public transit. This home offers the perfect blend of comfort, style, and lifestyle. Come see it for yourself! (id:51532)
Tags
| Property Summary |
|---|
| Building |
|---|
| Land |
|---|
| Level | Rooms | Dimensions |
|---|---|---|
| Second level | 4pc Bathroom | Measurements not available |
| Primary Bedroom | 15'0'' x 10'0'' | |
| Bedroom | 10'6'' x 13'6'' | |
| Bedroom | 8'11'' x 12'0'' | |
| Basement | Utility room | 14'0'' x 12'0'' |
| 3pc Bathroom | 5'0'' x 6'0'' | |
| Recreation room | 19'0'' x 19'0'' | |
| Main level | Living room | 9'0'' x 12'0'' |
| Dining room | 20'0'' x 10'0'' | |
| Kitchen | 10'0'' x 10'0'' | |
| 2pc Bathroom | 5'1'' x 4'0'' | |
| Foyer | 4'10'' x 8'7'' |
| Features | |||||
|---|---|---|---|---|---|
| Underground | Visitor Parking | Dishwasher | |||
| Dryer | Refrigerator | Washer | |||
| Microwave Built-in | Central air conditioning | ||||












































