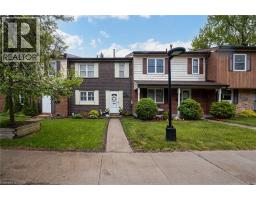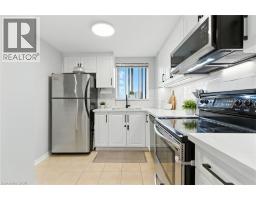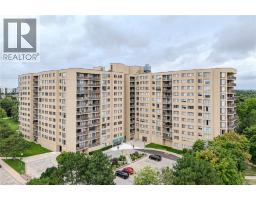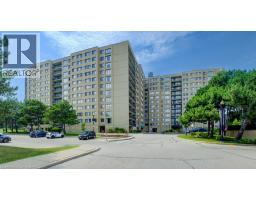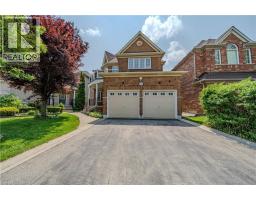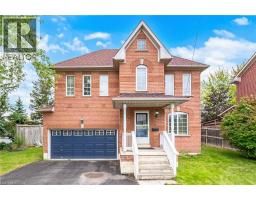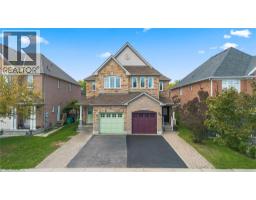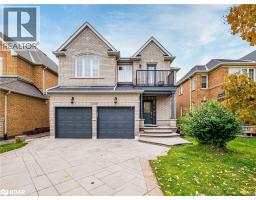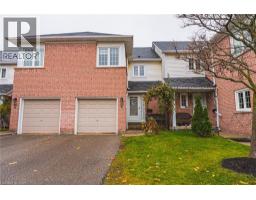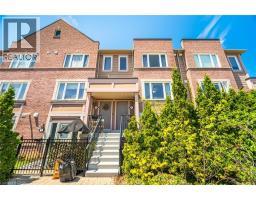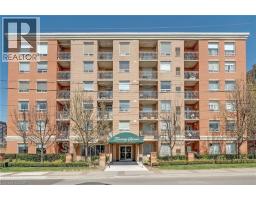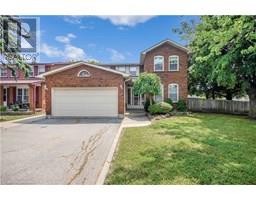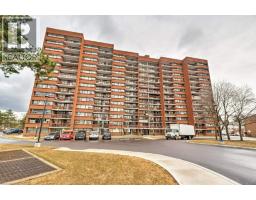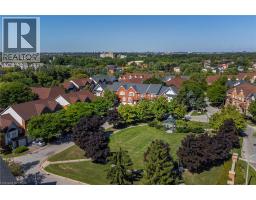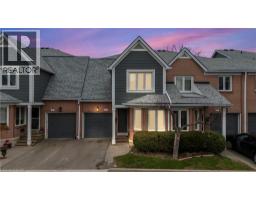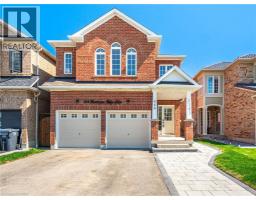3372 BOBWHITE Mews 0010 - Lisgar, Mississauga, Ontario, CA
Address: 3372 BOBWHITE Mews, Mississauga, Ontario
4 Beds3 Baths2120 sqftStatus: Buy Views : 120
Price
$1,250,000
Summary Report Property
- MKT ID40788751
- Building TypeHouse
- Property TypeSingle Family
- StatusBuy
- Added2 days ago
- Bedrooms4
- Bathrooms3
- Area2120 sq. ft.
- DirectionNo Data
- Added On18 Nov 2025
Property Overview
Welcome to this spacious two-storey detached family home in the desirable Lisgar neighbourhood of Mississauga. Featuring hardwood flooring throughout the main and upper levels, this well-designed layout offers comfortable living for a growing family. The backyard includes a mature cherry tree, adding natural charm to the outdoor space. Located close to excellent parks, schools, and amenities, this home delivers both convenience and a welcoming community feel. Move-in ready and thoughtfully maintained—this is one you won’t want to miss. (id:51532)
Tags
| Property Summary |
|---|
Property Type
Single Family
Building Type
House
Storeys
2
Square Footage
2120 sqft
Subdivision Name
0010 - Lisgar
Title
Freehold
Land Size
under 1/2 acre
Parking Type
Attached Garage
| Building |
|---|
Bedrooms
Above Grade
4
Bathrooms
Total
4
Partial
1
Interior Features
Appliances Included
Dishwasher, Refrigerator, Stove, Washer, Window Coverings
Basement Type
Full (Finished)
Building Features
Style
Detached
Architecture Style
2 Level
Square Footage
2120 sqft
Heating & Cooling
Cooling
Central air conditioning
Heating Type
Forced air
Utilities
Utility Sewer
Municipal sewage system
Water
Municipal water
Exterior Features
Exterior Finish
Brick
Parking
Parking Type
Attached Garage
Total Parking Spaces
4
| Land |
|---|
Other Property Information
Zoning Description
R5
| Level | Rooms | Dimensions |
|---|---|---|
| Second level | 3pc Bathroom | Measurements not available |
| 4pc Bathroom | Measurements not available | |
| Bedroom | 11'3'' x 19'6'' | |
| Bedroom | 12'5'' x 10'9'' | |
| Bedroom | 12'5'' x 9'11'' | |
| Primary Bedroom | 16'9'' x 16'5'' | |
| Basement | Laundry room | Measurements not available |
| Bonus Room | 5'11'' x 7'5'' | |
| Recreation room | 23'0'' x 37'9'' | |
| Storage | 11'4'' x 12'2'' | |
| Main level | 2pc Bathroom | Measurements not available |
| Living room | 11'7'' x 12'0'' | |
| Dining room | 11'6'' x 9'3'' | |
| Kitchen | 14'4'' x 8'6'' | |
| Family room | 11'4'' x 16'4'' |
| Features | |||||
|---|---|---|---|---|---|
| Attached Garage | Dishwasher | Refrigerator | |||
| Stove | Washer | Window Coverings | |||
| Central air conditioning | |||||













































