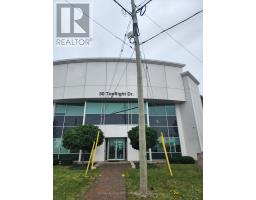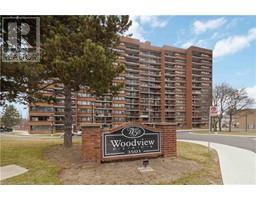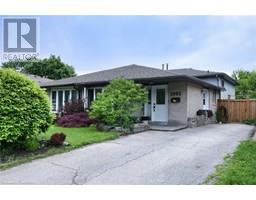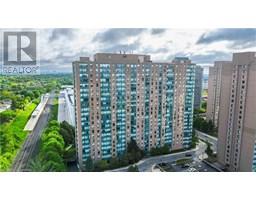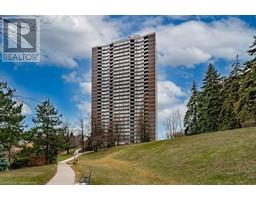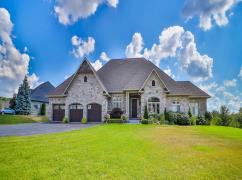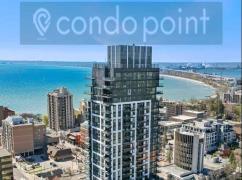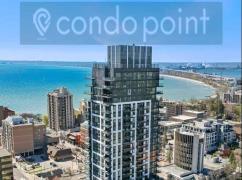4354 WATERFORD Crescent 0200 - Hurontario, Mississauga, Ontario, CA
Address: 4354 WATERFORD Crescent, Mississauga, Ontario
Summary Report Property
- MKT ID40742799
- Building TypeHouse
- Property TypeSingle Family
- StatusBuy
- Added3 weeks ago
- Bedrooms4
- Bathrooms4
- Area2932 sq. ft.
- DirectionNo Data
- Added On19 Jun 2025
Property Overview
**Stunning Detached Family Home with Modern Upgrades & Prime Location** Welcome to this beautifully maintained detached house, perfectly designed for modern living and situated in a highly desirable area close to Highway 403. Boasting a sleek metal roof for durability and contemporary appeal, this home combines practicality with style. The new two-car garage doors and ample parking and storage, while newer windows flood the interior with natural light, creating a bright, sun-filled ambiance throughout.**Modern Updates:** The kitchen with Island and washroom have been tastefully renovated with quality finishes, offering a fresh, move-in-ready space. **Carpet-Free Living:** Enjoy easy maintenance with *no carpet* in any room sleek flooring flows seamlessly from room to room. **Spacious Layout:** A huge family room serves as the heart of the home, ideal for gatherings or cozy nights in. Wooden deck to entertain family and friends in your backyard. All bedrooms and living areas are bathed in natural light.** Basement:** The basement includes a separate entrance, perfect for a private in-law suite, rental opportunity, or recreational space. **Prime Location:** Nestled near Highway 403 for effortless commuting, this home is also within walking distance of shops, restaurants, parks, and all essential amenities. Families will appreciate the proximity to Square One, top Rated Schools, and the nearby transit options make commuting a breeze. Whether you're entertaining in the expansive family room, enjoying the modern kitchen, or exploring the vibrant neighborhood, this home offers the perfect blend of comfort, convenience, and contemporary living. Don't miss the chance to make it yours. (id:51532)
Tags
| Property Summary |
|---|
| Building |
|---|
| Land |
|---|
| Level | Rooms | Dimensions |
|---|---|---|
| Second level | 4pc Bathroom | 5'6'' x 10'4'' |
| Bedroom | 9'1'' x 11'9'' | |
| Bedroom | 9'1'' x 11'9'' | |
| 5pc Bathroom | Measurements not available | |
| Primary Bedroom | 15'1'' x 17'5'' | |
| Basement | 3pc Bathroom | Measurements not available |
| Family room | 14'3'' x 14'8'' | |
| Laundry room | Measurements not available | |
| Bedroom | 11'7'' x 10'7'' | |
| Kitchen | 10'3'' x 11'7'' | |
| Main level | Laundry room | Measurements not available |
| 2pc Bathroom | 3'3'' x 6'6'' | |
| Dining room | 11'2'' x 19'3'' | |
| Living room | 11'2'' x 19'3'' | |
| Kitchen | 11'6'' x 18'6'' | |
| Upper Level | Family room | 19'6'' x 18'5'' |
| Features | |||||
|---|---|---|---|---|---|
| Country residential | Attached Garage | Dishwasher | |||
| Dryer | Oven - Built-In | Garage door opener | |||
| Central air conditioning | |||||


















































