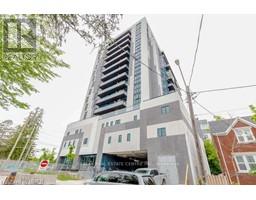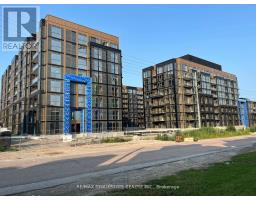1530 PORTSMOUTH Place 0150 - East Credit, Mississauga, Ontario, CA
Address: 1530 PORTSMOUTH Place, Mississauga, Ontario
Summary Report Property
- MKT ID40602318
- Building TypeHouse
- Property TypeSingle Family
- StatusBuy
- Added13 weeks ago
- Bedrooms5
- Bathrooms5
- Area2500 sq. ft.
- DirectionNo Data
- Added On22 Aug 2024
Property Overview
This East Credit Gem, Built In 2007, Boasts 2688 Sq. Ft. Of Living Space, Featuring 4+1 Bedrms, A Den And 3 Full Bathrms On The Second Flr. Nestled In A Tranquil Cul-De-Sac, It Offers Proximity To Transit, Schools, Shopping Plaza, Places Of Worship, Credit Valley Hospital, & Scenic Trails. Upon Entry Through Double Doors, You're Greeted By 9-Ft Ceilings On The Main Level And Hardwood Flooring Throughout. A Powder Room Is Also Set At The Main Floor. Potlights Throughout The Living & Family Rm W/ Fireplace. Kitchen W/ Modern, New S/S Appl & Lots Of Cupboards. Ascend The Oak Staircase To Find Convenient Second-Flr In Clean Broadloom. Each Bedrm Is Big Enough W/ Closets Having Access To Its Own Bathroom. Basement Is Finished & Has Separate Entrance Through Garage W/ 1 Bedrm, A Kitchen, 3Pc Full Bathrm & Open Concept Bright Living Area. Updates Include A New Roof (2020), AC (2018), Furnace (2018), And Newer Appliances, Including Stove And Dishwasher (2022), Fridge (2020), And Washer (2021). This Property Offers A Blend Of Modern Comfort & Convenience, Making It An Exceptional Find In East Credit Area. (id:51532)
Tags
| Property Summary |
|---|
| Building |
|---|
| Land |
|---|
| Level | Rooms | Dimensions |
|---|---|---|
| Second level | 4pc Bathroom | Measurements not available |
| 4pc Bathroom | Measurements not available | |
| 5pc Bathroom | Measurements not available | |
| Bedroom | 9'0'' x 9'0'' | |
| Bedroom | 9'0'' x 9'0'' | |
| Bedroom | 16'0'' x 9'0'' | |
| Primary Bedroom | 16'0'' x 16'0'' | |
| Basement | 3pc Bathroom | Measurements not available |
| Kitchen | 6'0'' x 9'0'' | |
| Bedroom | 9'0'' x 9'0'' | |
| Main level | Den | 6'0'' x 9'0'' |
| Kitchen | 9'0'' x 19'0'' | |
| 2pc Bathroom | Measurements not available | |
| Family room | 13'0'' x 16'0'' | |
| Dining room | 9'0'' x 22'0'' | |
| Living room | 9'0'' x 22'0'' |
| Features | |||||
|---|---|---|---|---|---|
| Attached Garage | Dishwasher | Dryer | |||
| Microwave | Stove | Washer | |||
| Gas stove(s) | Central air conditioning | ||||




























































