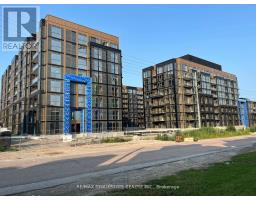128 KING Street N Unit# 804 417 - Beechwood/University, Waterloo, Ontario, CA
Address: 128 KING Street N Unit# 804, Waterloo, Ontario
Summary Report Property
- MKT ID40576770
- Building TypeApartment
- Property TypeSingle Family
- StatusBuy
- Added22 weeks ago
- Bedrooms2
- Bathrooms2
- Area686 sq. ft.
- DirectionNo Data
- Added On18 Jun 2024
Property Overview
This Pristine, Lodge Model In Corner Condo Unit Comes W/ 2-Bedroom 2 Bathrooms, With Ensuite Washroom & Laundry. Conveniently Situated Just Minutes Away From Downtown Waterloo, Wilfrid Laurier University, University Of Waterloo, And Technology Park. It Features A Bright And Airy Open-Concept Layout, With A Modern And Functional Floor Plan Encompassing Spacious Living, Dining, And Kitchen Areas. The Unit Boasts 9-Foot Ceilings Throughout And Offers Great Amenities Of The Building. Included With This Unit Is A Dedicated Parking Spot And Private Storage. As An End Unit, It Features A Spacious Balcony That Welcomes Ample Natural Light. Its Proximity To Laurier And Waterloo University, As Well As Nearby Restaurants, Shops, And Highways, Makes It Incredibly Convenient. (id:51532)
Tags
| Property Summary |
|---|
| Building |
|---|
| Land |
|---|
| Level | Rooms | Dimensions |
|---|---|---|
| Main level | 4pc Bathroom | Measurements not available |
| 4pc Bathroom | Measurements not available | |
| Bedroom | 3'2'' x 3'2'' | |
| Primary Bedroom | 3'3'' x 3'3'' | |
| Kitchen | 3'2'' x 3'2'' | |
| Living room | 3'2'' x 3'2'' |
| Features | |||||
|---|---|---|---|---|---|
| Balcony | Underground | None | |||
| Dishwasher | Refrigerator | Stove | |||
| Microwave Built-in | Central air conditioning | Party Room | |||




























































