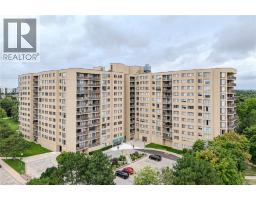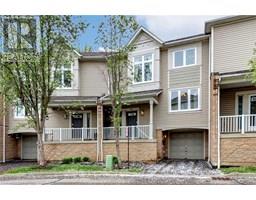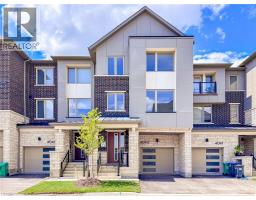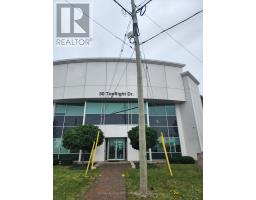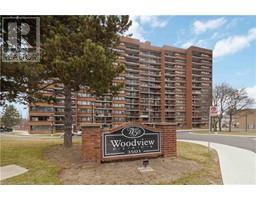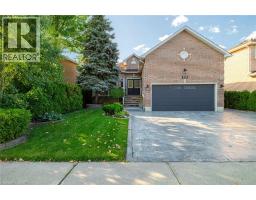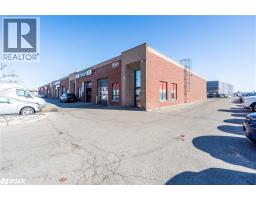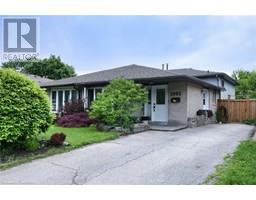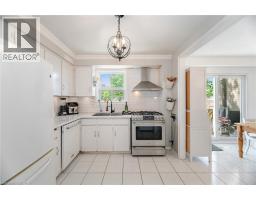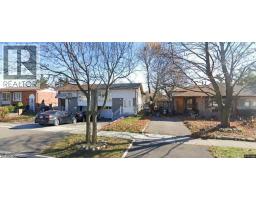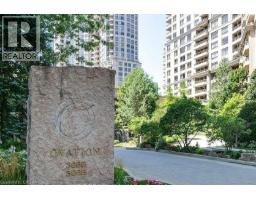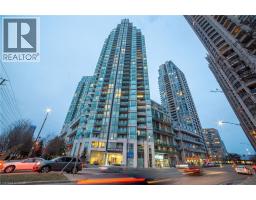1610 HOBBS Crescent 0120 - Clarkson, Mississauga, Ontario, CA
Address: 1610 HOBBS Crescent, Mississauga, Ontario
Summary Report Property
- MKT ID40769692
- Building TypeHouse
- Property TypeSingle Family
- StatusBuy
- Added5 days ago
- Bedrooms3
- Bathrooms2
- Area1688 sq. ft.
- DirectionNo Data
- Added On16 Sep 2025
Property Overview
Incredible opportunity to own a detached 3-bedroom backsplit on a generous lot with a separate entrance! This home is set on a desirable, family-friendly street and offers exceptional value with endless potential. Inside, natural light fills the spacious living room and formal dining area, while the kitchen provides ample cabinetry and a cheerful breakfast nook. Upstairs, three comfortable bedrooms with hardwood floors share a full bathroom. The finished lower level, with its own entrance, features a large recreation room, wet bar, and additional bathroom. The deep yard extends the living space outdoors and opens the door to new possibilities. With schools, parks, shopping, and the Clarkson GO Station all nearby, this home delivers the space, location, and value that are increasingly hard to find. Roof (2024). (id:51532)
Tags
| Property Summary |
|---|
| Building |
|---|
| Land |
|---|
| Level | Rooms | Dimensions |
|---|---|---|
| Second level | 4pc Bathroom | 5'1'' x 10'2'' |
| Bedroom | 7'10'' x 10'2'' | |
| Bedroom | 10'6'' x 13'6'' | |
| Primary Bedroom | 11'3'' x 13'6'' | |
| Basement | Utility room | 6'8'' x 4'7'' |
| Laundry room | 10'11'' x 8'4'' | |
| 3pc Bathroom | 6'4'' x 5'0'' | |
| Recreation room | 19'2'' x 13'6'' | |
| Main level | Kitchen | 9'6'' x 7'3'' |
| Breakfast | 8'3'' x 9'3'' | |
| Dining room | 14'0'' x 8'10'' | |
| Living room | 11'7'' x 18'6'' | |
| Foyer | 3'7'' x 5'1'' |
| Features | |||||
|---|---|---|---|---|---|
| Carport | Dishwasher | Dryer | |||
| Refrigerator | Stove | Washer | |||
| Hood Fan | Central air conditioning | ||||































