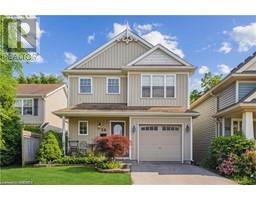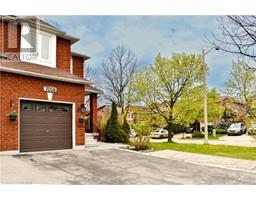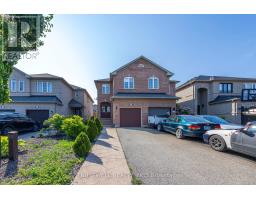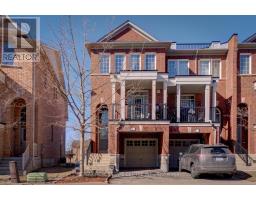1832 MALLWOOD Court 0120 - Clarkson, Mississauga, Ontario, CA
Address: 1832 MALLWOOD Court, Mississauga, Ontario
Summary Report Property
- MKT ID40599682
- Building TypeHouse
- Property TypeSingle Family
- StatusBuy
- Added1 weeks ago
- Bedrooms4
- Bathrooms4
- Area4026 sq. ft.
- DirectionNo Data
- Added On18 Jun 2024
Property Overview
For Sale For The First Time, Unique Home Offers Rare Luxury Living In One Of South Mississauga's Most Prestigious Neighbourhoods. Situated On A Quiet Court, A Testament To Exceptional Craftsmanship, Oversized, Pie-Shaped Lot, Privacy W/ No Rear Neighbours. Main Floor Reinforced W/ Poured Concrete & Rebar, Allowing Durability. Stunning Open Foyer, Leads Separate Living & Family Rms, Formal Dining Rm, Gourmet Kitchen, W/ New High-End Appliances & W/O To Approx. 600 Sqft Four-Season Rm Constructed Of Brazilian Walnut, Complete With Its Own Separate HVAC System. Natural Light Bathes Interior, Enhanced By A Skylight Atop Second Floor Staircase. Four Generously Sized Bedrooms, Spacious 3pc Main Bath, Primary Suite Ft. Large W/I Closet & Ensuite. Finished Basement W/Additional Living Space, An Office & 3Pc Bath. Enjoy Sun All Day In One Of The Largest Lots In The Area. Equipped With An Underground Sprinkler System For Both Front And Back. Total Living Space Spans Approx. 4000 Sq/Ft. The Property Is Located In The Coveted Lorne Park School District, Nestled Amid Lush Greenery, Close to Golf, GoStation, Hwys, Lakefront, Restaurants & Amenities. Nearby Excellent Public & Private Schools (Lorne Park School Catchment). (id:51532)
Tags
| Property Summary |
|---|
| Building |
|---|
| Land |
|---|
| Level | Rooms | Dimensions |
|---|---|---|
| Second level | 4pc Bathroom | 12'5'' x 7'2'' |
| Bedroom | 10'6'' x 12'1'' | |
| Bedroom | 10'6'' x 15'1'' | |
| Bedroom | 14'1'' x 9'8'' | |
| Full bathroom | 9'6'' x 7'1'' | |
| Primary Bedroom | 20'4'' x 13'1'' | |
| Basement | Cold room | 5'9'' x 17'6'' |
| 3pc Bathroom | 4'3'' x 6'3'' | |
| Office | 8'0'' x 12'9'' | |
| Recreation room | 10'0'' x 19'5'' | |
| Sitting room | 32'0'' x 13'6'' | |
| Main level | 2pc Bathroom | 6'3'' x 4'0'' |
| Laundry room | 13'8'' x 8'2'' | |
| Family room | 18'0'' x 13'0'' | |
| Living room | 17'5'' x 14'8'' | |
| Dining room | 12'0'' x 17'0'' | |
| Kitchen | 19'1'' x 11'5'' |
| Features | |||||
|---|---|---|---|---|---|
| Automatic Garage Door Opener | Attached Garage | Central air conditioning | |||












































































