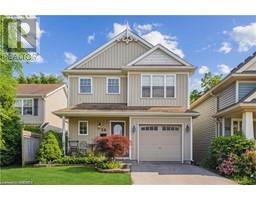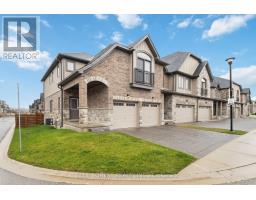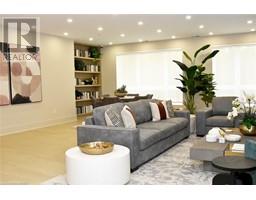502 GREY Street East K, London, Ontario, CA
Address: 502 GREY Street, London, Ontario
Summary Report Property
- MKT ID40601900
- Building TypeHouse
- Property TypeSingle Family
- StatusBuy
- Added4 days ago
- Bedrooms3
- Bathrooms2
- Area1193 sq. ft.
- DirectionNo Data
- Added On18 Jun 2024
Property Overview
Nestled In The Popular SOHO District, This Charming 1.5-Story Home Is In A Prime Location With Walking Distance Access To The Downtown Core, Transit Routes, And A Short Drive To St. Joseph's Hospital And Major Amenities. The Property Features A Sprawling Backyard Oasis With A Newly Constructed Deck Offering A Picturesque View Of The Expansive Yard. Inside, The Main Floor Boasts Impressive 9-Foot Ceilings, A Fully Renovated Bright Kitchen With Modern Finishes (2021), A Spacious Dining Area, And An Inviting Living Room Perfect For Entertaining Family And Friends. The Main Floor Also Includes A Versatile Family/Hobby Room With Direct Backyard Access, Ideal As A Home Office, Playroom, Or Studio. Additionally, You'll Find A Tastefully Renovated Main Bathroom And An Updated Ensuite/Laundry Room Adjoining The Primary Bedroom. Upstairs, There Are Two Large Additional Bedrooms Completing The Space. The Home Includes An AC Unit (2021), Most Windows Replaced (2021), A New Staircase (2021), And Roof Shingles (2017). Additional Features Include A Water Purification System Throughout The House And Updated Electrical (2021). NOTE: The Lot Has A Depth Of 197 Feet. Get In Before It's Too Late! (id:51532)
Tags
| Property Summary |
|---|
| Building |
|---|
| Land |
|---|
| Level | Rooms | Dimensions |
|---|---|---|
| Second level | Bedroom | 10'2'' x 11'2'' |
| Bedroom | 11'2'' x 11'4'' | |
| Main level | 2pc Bathroom | Measurements not available |
| 4pc Bathroom | Measurements not available | |
| Family room | 16'0'' x 11'6'' | |
| Bedroom | 11'5'' x 9'1'' | |
| Kitchen/Dining room | 11'8'' x 10'6'' | |
| Living room | 15'8'' x 11'0'' |
| Features | |||||
|---|---|---|---|---|---|
| Central air conditioning | |||||


































































