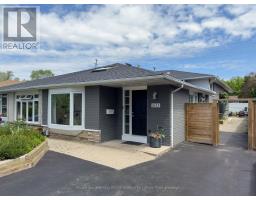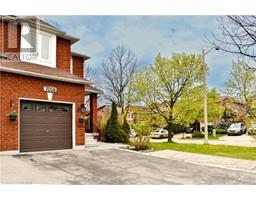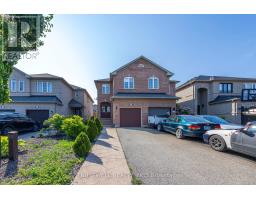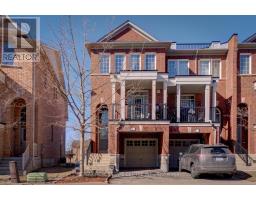201 - 65 PORT STREET E, Mississauga, Ontario, CA
Address: 201 - 65 PORT STREET E, Mississauga, Ontario
Summary Report Property
- MKT IDW8458586
- Building TypeApartment
- Property TypeSingle Family
- StatusBuy
- Added1 weeks ago
- Bedrooms2
- Bathrooms2
- Area0 sq. ft.
- DirectionNo Data
- Added On19 Jun 2024
Property Overview
Welcome To #201- 65 Port St. East, A Stunning 2 Bedroom- 2 Bathroom Condo In The Spectacular Community of Port Credit Village! Located In The Prestigious Waterfront Regatta Building, This Elegant And Beautifully Designed Suite Is The Epitome Of Luxury Lakeside Living! With 1329 Sq.ft. Of Total Living Space, This Spacious Condo Features Hardwood Flooring, 10 Ft. Ceilings, Open Concept Living/Dining Space, Crown Moulding, And Floor To Ceiling Windows That Allow For A Completely Sunlit Setting Throughout. The Bright Eat-In Kitchen Offers Freshly Repainted Cabinetry, Built-In S/S Appliances & Granite Counters. The Spacious Primary Bedroom Is Complete With Large Separate Closets. The Spa-Like Primary 4 Piece Ensuite Is A Stunning Space With A Marble Surround & Glass Shower, Double Vanities And Quartz Counters. The Large Second Bedroom Is A Versatile Space That Can Also Be Used As An Office And Features A 3 Piece Ensuite. Step Outside To The Gorgeous Entertainer's Terrace That Features Plenty of Space For Dining, Outdoor Entertainment & Relaxation- An Unbeatable Spot To Enjoy The Upcoming Summer Months! Building Amenities Include Concierge, Party Room, Car Wash, Security Guard & Underground Parking Wired For EV Charging. **** EXTRAS **** Live In The Port Credit Community And Enjoy Excellent Walkability To The Lake, Shops, Nightlife, Cafes, Restaurants, Marinas, Great Schools, The Port Credit Go Station, Scenic Parks, Walking Trails & So Much More! (id:51532)
Tags
| Property Summary |
|---|
| Building |
|---|
| Level | Rooms | Dimensions |
|---|---|---|
| Main level | Living room | 6.2 m x 3.2 m |
| Dining room | 5.7 m x 1.9 m | |
| Kitchen | 2.8 m x 2.7 m | |
| Eating area | 2.7 m x 2.7 m | |
| Primary Bedroom | 4.8 m x 3.7 m | |
| Bedroom 2 | 4.4 m x 3.6 m | |
| Foyer | 2.6 m x 1.7 m |
| Features | |||||
|---|---|---|---|---|---|
| Underground | Dishwasher | Dryer | |||
| Microwave | Oven | Refrigerator | |||
| Stove | Washer | Window Coverings | |||
| Central air conditioning | Security/Concierge | Visitor Parking | |||
| Party Room | Storage - Locker | ||||






























































