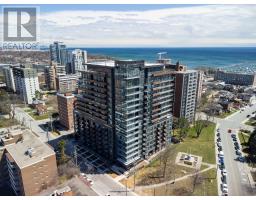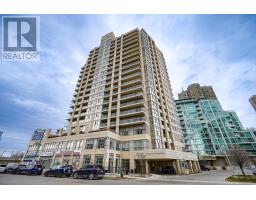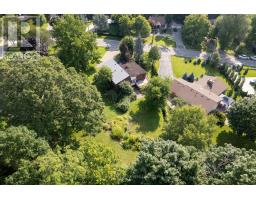605 - 70 PORT STREET E, Mississauga, Ontario, CA
Address: 605 - 70 PORT STREET E, Mississauga, Ontario
Summary Report Property
- MKT IDW9241728
- Building TypeApartment
- Property TypeSingle Family
- StatusBuy
- Added14 weeks ago
- Bedrooms2
- Bathrooms1
- Area0 sq. ft.
- DirectionNo Data
- Added On11 Aug 2024
Property Overview
Steps To The Lake! This Bright And Beautiful Corner Penthouse Unit In A Low Rise Boutique Building Is At The Heart Of Port Credit Village. Located South of The Lakeshore, Next To Waterfront Walking/Bike Trails, Walk To Go Train, Transit, Parks, Marina, Shops, Restaurants/Cafes And More. 10 Foot Ceilings & Floor To Ceiling Windows Bring Sunlight Into Every Corner Of This Spacious Unit. Open Concept Floor Plan Offers Two Generously Sized Bedrooms, Walk-In Hall Closet, Freshly Painted Kitchen Cabinetry With Stainless Steel Appliances, Granite Counter Top And Tile Backsplash. A Lovely Quiet Building But Close To Every Activity You Could Imagine Including Summer Festivals, Boating And Indoor/Outdoor Skating Rinks To Name A Few. The Perfect Condo For Comfortable & Affordable Lakeside Living. **Opportunity To Purchase A 2nd Parking Spot In The Building.** **** EXTRAS **** Live In The Heart Of Port Credit Village, Moments To The Port Credit Go Station, Shops, Restaurants, Cafes, Entertainment & Nightlife! (id:51532)
Tags
| Property Summary |
|---|
| Building |
|---|
| Land |
|---|
| Level | Rooms | Dimensions |
|---|---|---|
| Main level | Living room | 5.52 m x 3.87 m |
| Dining room | 3.87 m x 5.52 m | |
| Kitchen | 3.06 m x 2.49 m | |
| Primary Bedroom | 4.35 m x 3.48 m | |
| Bedroom | 3.47 m x 2.73 m | |
| Bathroom | 2.35 m x 1.49 m | |
| Utility room | 1.54 m x 1.29 m |
| Features | |||||
|---|---|---|---|---|---|
| Balcony | In suite Laundry | Underground | |||
| Blinds | Dishwasher | Dryer | |||
| Refrigerator | Stove | Washer | |||
| Window Coverings | Central air conditioning | Exercise Centre | |||
| Party Room | Visitor Parking | Storage - Locker | |||
















































