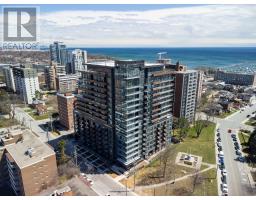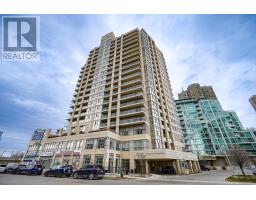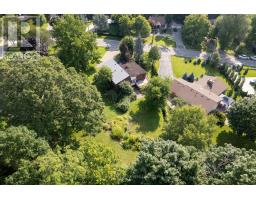803 - 3 MARINE PARADE DRIVE, Toronto, Ontario, CA
Address: 803 - 3 MARINE PARADE DRIVE, Toronto, Ontario
Summary Report Property
- MKT IDW9258218
- Building TypeApartment
- Property TypeSingle Family
- StatusBuy
- Added13 weeks ago
- Bedrooms2
- Bathrooms2
- Area0 sq. ft.
- DirectionNo Data
- Added On16 Aug 2024
Property Overview
Welcome to Hearthstone by the Bay Retirement Condo, where luxury senior living meets the tranquility of lakeside living. This premium corner unit offers breathtaking southwest lake views, perfect for those seeking both comfort and elegance. Featuring 2 bedrooms, 2 bathrooms, and a bright solarium area, this condo is designed for a lifestyle of convenience and serenity. Enjoy the benefits of ownership along with a suite of top-tier services, including housekeeping, 24-hour nurse access, and a variety of engaging activities and fitness classes. Dining is a pleasure with meals available in the on-site restaurant, ensuring your daily needs are met with ease. As a resident of Hearthstone by the Bay, you'll have peace of mind knowing additional services can be arranged as needed over time. Experience safe, secure, and luxurious living in this vibrant community tailored for discerning seniors. **** EXTRAS **** Mandatory Club Fee: $1851.33 +Hst Per Month. Additional Amenities Incl: Movie Theatre, Hair Salon, Pub, Billiards Area, Outdoor Terrace. Note: $255.11+hst Extra Per Month for Second Occupant. (id:51532)
Tags
| Property Summary |
|---|
| Building |
|---|
| Level | Rooms | Dimensions |
|---|---|---|
| Main level | Living room | 5.8 m x 3.4 m |
| Dining room | 5.8 m x 3.4 m | |
| Kitchen | 4.5 m x 2.3 m | |
| Primary Bedroom | 3.7 m x 3.1 m | |
| Bedroom | 3.2 m x 3 m |
| Features | |||||
|---|---|---|---|---|---|
| Balcony | Underground | Dishwasher | |||
| Dryer | Microwave | Refrigerator | |||
| Stove | Washer | Window Coverings | |||
| Central air conditioning | Security/Concierge | Exercise Centre | |||
| Party Room | Recreation Centre | Storage - Locker | |||































































