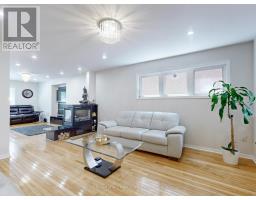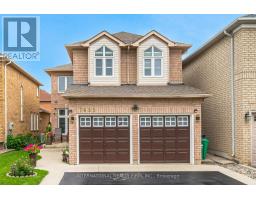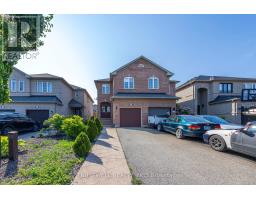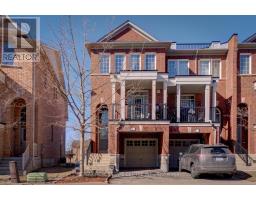212 - 65 WATERGARDEN DRIVE, Mississauga, Ontario, CA
Address: 212 - 65 WATERGARDEN DRIVE, Mississauga, Ontario
Summary Report Property
- MKT IDW8457856
- Building TypeApartment
- Property TypeSingle Family
- StatusBuy
- Added3 weeks ago
- Bedrooms1
- Bathrooms1
- Area0 sq. ft.
- DirectionNo Data
- Added On19 Jun 2024
Property Overview
Welcome to the Perla Condo Building in the heart of Mississauga. This luxurious one-bedroom suitefeatures a smart floor plan and 9-foot ceilings for a spacious feel. The modern kitchen includes quartzcountertops, a stylish backsplash, and full-size stainless steel appliances. Floor-to-ceiling windowsbrighten the living area and primary bedroom, which also boasts a walk-in closet. Enjoy proximity toSquare One Shopping Centre, Heartland Town Centre, parks, schools, and hospitals. Commuting iseasy with nearby GO Transit, future LRT, and quick access to highways 401, 403, and 407.Supermarkets and restaurants are just across the street. This is more than a home; it's a lifestyle.Move in and enjoy all this vibrant family oriented community offers. A must-see! **** EXTRAS **** 24-Hr Concierge, Study Room, Fully-Equipped Fitness Room, Indoor Swimming Pool,Games/Billiards Room. 1 Parking & 1 Locker Included. (id:51532)
Tags
| Property Summary |
|---|
| Building |
|---|
| Level | Rooms | Dimensions |
|---|---|---|
| Flat | Living room | 5.79 m x 3.72 m |
| Dining room | 5.79 m x 3.72 m | |
| Primary Bedroom | 3 m x 3.84 m | |
| Kitchen | 2.44 m x 2.27 m | |
| Laundry room | 0.95 m x 0.92 m |
| Features | |||||
|---|---|---|---|---|---|
| Balcony | Underground | Dishwasher | |||
| Dryer | Microwave | Oven | |||
| Refrigerator | Washer | Central air conditioning | |||
| Security/Concierge | Exercise Centre | Recreation Centre | |||
| Visitor Parking | Storage - Locker | ||||

















































