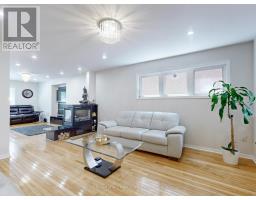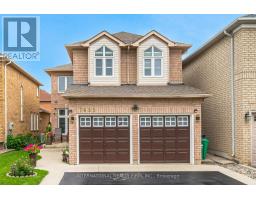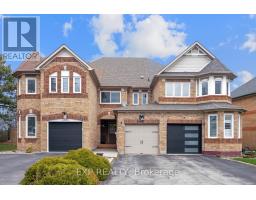2358 YORKTOWN CIRCLE, Mississauga, Ontario, CA
Address: 2358 YORKTOWN CIRCLE, Mississauga, Ontario
Summary Report Property
- MKT IDW9040564
- Building TypeHouse
- Property TypeSingle Family
- StatusBuy
- Added-1 seconds ago
- Bedrooms4
- Bathrooms4
- Area0 sq. ft.
- DirectionNo Data
- Added On16 Jul 2024
Property Overview
Fantastic opportunity to live in the heart of Central Erin Mills. Backing onto green space without any neighbours behind. Fully renovated 4 bed detached home with designer quality upgrades. Upgraded kitchen with stone waterfall island and backsplash, high end flooring through-out - carpet free, black stainless appliances, washrooms with upgraded faucets, tiles and stone counters, pot lights, EV charger ready with NEMA 1450 outlet and more. Fully finished basement rec room with a 4 pc washroom. Large backyard with lush greenery, featuring custom deck perfect for entertaining. No expense spared. Better than a builder model home. **** EXTRAS **** Future Sep Basement Apartment/In Law Suite. One of the best school districts, steps to Streetsville GO Station, close to all amenities, malls, shopping, grocery, hwys and Streetsville downtown. (id:51532)
Tags
| Property Summary |
|---|
| Building |
|---|
| Land |
|---|
| Level | Rooms | Dimensions |
|---|---|---|
| Second level | Primary Bedroom | 5.48 m x 4.2 m |
| Bedroom 2 | 3.25 m x 2.69 m | |
| Bedroom 3 | 3.38 m x 2.71 m | |
| Bedroom 4 | 3.01 m x 2.94 m | |
| Laundry room | 1.8 m x 2.95 m | |
| Basement | Media | 7.65 m x 7.65 m |
| Ground level | Living room | 3.9 m x 2.47 m |
| Dining room | 3.62 m x 2.95 m | |
| Kitchen | 4.05 m x 3.75 m | |
| Family room | 3.57 m x 3.31 m |
| Features | |||||
|---|---|---|---|---|---|
| Attached Garage | Window Coverings | Central air conditioning | |||























































