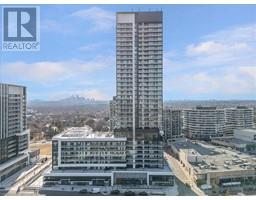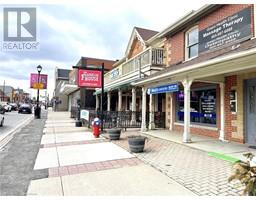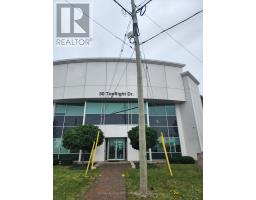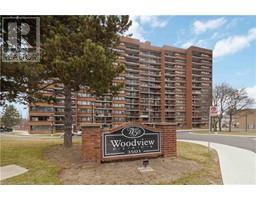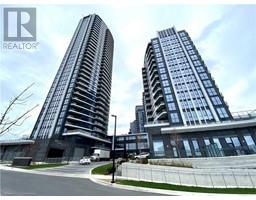2445 HOMELANDS Drive Unit# 47 0100 - Sheridan, Mississauga, Ontario, CA
Address: 2445 HOMELANDS Drive Unit# 47, Mississauga, Ontario
4 Beds3 Baths1577 sqftStatus: Buy Views : 463
Price
$799,999
Summary Report Property
- MKT ID40708424
- Building TypeRow / Townhouse
- Property TypeSingle Family
- StatusBuy
- Added3 weeks ago
- Bedrooms4
- Bathrooms3
- Area1577 sq. ft.
- DirectionNo Data
- Added On07 Apr 2025
Property Overview
Welcome To Your New Home! Desirable Executive End Unit - Looks & Feels Like A Semi-Detached. Move In Ready! Modern Finishes & Touches Throughout! This Beauty Boosts Covet Spacious Layout With Open Concept Living/Dining, Newer Eat In Kitchen, Granite Counters, Accent Wall, Pot lights, Laminate Thru/Out, Lots Of Storage. Walk Out Nice Sized Backyard Backing Onto Park. Finished Basement With Additional Space With Many Functions/Uses. Located In Prestigious Sought Out Sheridan Homelands Community. Top Rated Schools In The Area. Easy Access To 403/QEW/407. Easy Access To Transit & Mins Drive To The Clarkson Go & UofT Mississauga Campus. Over 1500sqft of Living Space! (id:51532)
Tags
| Property Summary |
|---|
Property Type
Single Family
Building Type
Row / Townhouse
Storeys
2
Square Footage
1577.97 sqft
Subdivision Name
0100 - Sheridan
Title
Condominium
Land Size
1/2 - 1.99 acres
Built in
1973
Parking Type
Attached Garage
| Building |
|---|
Bedrooms
Above Grade
3
Below Grade
1
Bathrooms
Total
4
Partial
1
Interior Features
Appliances Included
Dishwasher, Dryer, Refrigerator, Stove, Washer, Window Coverings
Basement Type
Full (Finished)
Building Features
Features
Conservation/green belt, Balcony
Style
Attached
Architecture Style
2 Level
Square Footage
1577.97 sqft
Rental Equipment
Water Heater
Heating & Cooling
Cooling
Central air conditioning
Heating Type
Forced air
Utilities
Utility Sewer
Municipal sewage system
Water
Municipal water
Exterior Features
Exterior Finish
Aluminum siding, Brick
Neighbourhood Features
Community Features
Quiet Area, Community Centre
Amenities Nearby
Hospital, Park, Place of Worship, Playground
Maintenance or Condo Information
Maintenance Fees
$628 Monthly
Maintenance Fees Include
Insurance, Water, Parking
Parking
Parking Type
Attached Garage
Total Parking Spaces
2
| Land |
|---|
Other Property Information
Zoning Description
residential
| Level | Rooms | Dimensions |
|---|---|---|
| Second level | 4pc Bathroom | 8'9'' x 10'1'' |
| Bedroom | 8'9'' x 10'0'' | |
| Bedroom | 10'4'' x 13'6'' | |
| Primary Bedroom | 16'7'' x 12'1'' | |
| Basement | Utility room | 3'4'' x 5'10'' |
| 4pc Bathroom | 6'11'' x 3'3'' | |
| Bedroom | 14'2'' x 11'6'' | |
| Main level | 2pc Bathroom | 3'8'' x 4'5'' |
| Kitchen | 10'4'' x 10'1'' | |
| Dining room | 10'4'' x 9'2'' | |
| Living room | 17'1'' x 11'6'' |
| Features | |||||
|---|---|---|---|---|---|
| Conservation/green belt | Balcony | Attached Garage | |||
| Dishwasher | Dryer | Refrigerator | |||
| Stove | Washer | Window Coverings | |||
| Central air conditioning | |||||






































