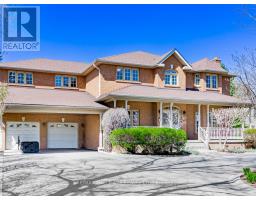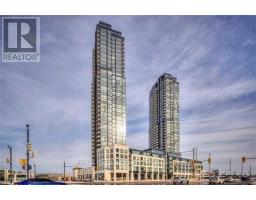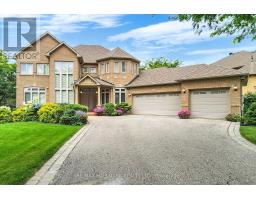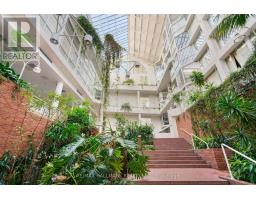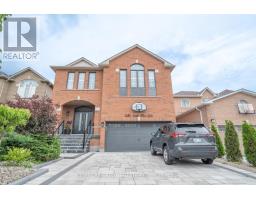2903 - 3900 CONFEDERATION PARKWAY, Mississauga, Ontario, CA
Address: 2903 - 3900 CONFEDERATION PARKWAY, Mississauga, Ontario
Summary Report Property
- MKT IDW8469308
- Building TypeApartment
- Property TypeSingle Family
- StatusBuy
- Added4 weeks ago
- Bedrooms2
- Bathrooms2
- Area0 sq. ft.
- DirectionNo Data
- Added On10 Jul 2024
Property Overview
You Have A Great Opportunity To Acquire This Beautiful Corner Unit In The Brand New Building M1 City Condo. You Can Enjoy Gorgeous View Of Lake Ontario From Your Master Bedroom, Living Room And Of Course The Balcony.This Includes Blend In Fridge, Stainless Steel Kitchen Appliances,Wide-plank laminate wood flooring, Cecconi Simone Custom Designed Kitchen Cabinetry, Stone Countertop with Square edge profile and Backsplash, Under-mount stainless steel sink with single lever chrome faucet with pull down sprayhead, 9 Feet Ceiling , Spacious And Well-Designed Floor Plan With Floor To Ceiling Windows To Maximizing Natural Light And A Wrap-Around Balcony. Buyer will receive $1000 Amazon Gift Card if sold on or before July 13th, 2024. **** EXTRAS **** Schedule B & Form 801 Must With All Offers. All Measurements/Taxes to be verified by Buyer'Agent. (id:51532)
Tags
| Property Summary |
|---|
| Building |
|---|
| Level | Rooms | Dimensions |
|---|---|---|
| Main level | Living room | 3.66 m x 4.88 m |
| Dining room | 3.66 m x 4.88 m | |
| Kitchen | 3.66 m x 4.88 m | |
| Primary Bedroom | 3.12 m x 3.35 m | |
| Bedroom 2 | 2.44 m x 2.72 m |
| Features | |||||
|---|---|---|---|---|---|
| Balcony | Underground | Dishwasher | |||
| Dryer | Refrigerator | Stove | |||
| Washer | Central air conditioning | Security/Concierge | |||
| Recreation Centre | Exercise Centre | Party Room | |||
| Storage - Locker | |||||



















