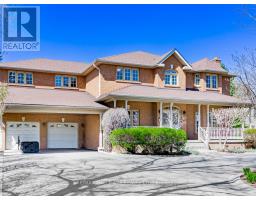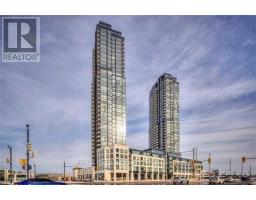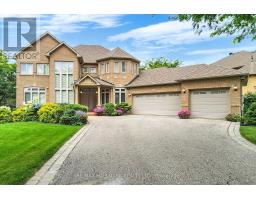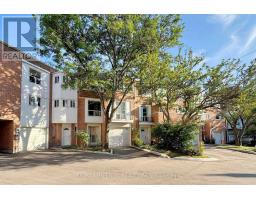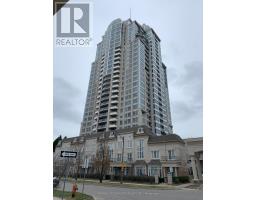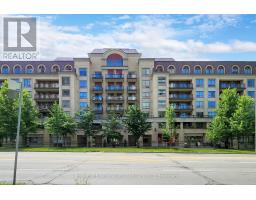LPH05 - 660 SHEPPARD AVENUE E, Toronto C15, Ontario, CA
Address: LPH05 - 660 SHEPPARD AVENUE E, Toronto C15, Ontario
Summary Report Property
- MKT IDC8476994
- Building TypeApartment
- Property TypeSingle Family
- StatusBuy
- Added19 weeks ago
- Bedrooms2
- Bathrooms3
- Area0 sq. ft.
- DirectionNo Data
- Added On10 Jul 2024
Property Overview
Live and entertain in exquisite luxury at this North York condo with full concierge service! Stunning St. Gabriels by renowned builder Shane Baghai. Enjoy a light-filled lower penthouse with private elevator access, featuring approximately 1420 square feet of living space. The split plan layout includes an open living and dining room, a gourmet kitchen with granite counters, and a breakfast area. The family room with a fireplace and soaring 10' coffered and crown-moulded ceilings and elegance. This unit boats 2 spacious bedrooms with ensuite spa bathrooms total, beautiful hardwood and marble floors, a terrace with a gas BBQ, 24-Hour concierge, valet parking, and much more! **** EXTRAS **** All Stainless Steel Kitchen Appliances ( Fridge, Stove Microwave, Dishwasher ); Washer and Dryer and Stainless Steel BBQ in Balcony. (id:51532)
Tags
| Property Summary |
|---|
| Building |
|---|
| Level | Rooms | Dimensions |
|---|---|---|
| Flat | Primary Bedroom | 6.03 m x 3.31 m |
| Bedroom 2 | 6.05 m x 2.58 m | |
| Living room | 3.69 m x 3.46 m | |
| Dining room | 4.85 m x 3.65 m | |
| Kitchen | 2.65 m x 2.27 m | |
| Eating area | 2.3 m x 2.27 m | |
| Foyer | 2.27 m x 3.31 m | |
| Laundry room | 2.09 m x 1.66 m |
| Features | |||||
|---|---|---|---|---|---|
| Balcony | Underground | Central air conditioning | |||
| Recreation Centre | Exercise Centre | Storage - Locker | |||












































