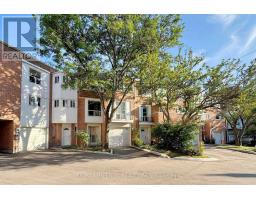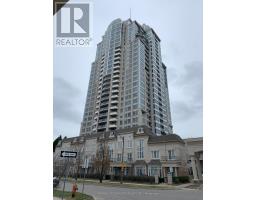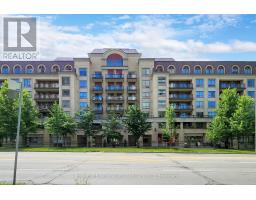411 - 23 REAN DRIVE, Toronto C15, Ontario, CA
Address: 411 - 23 REAN DRIVE, Toronto C15, Ontario
Summary Report Property
- MKT IDC9054140
- Building TypeApartment
- Property TypeSingle Family
- StatusBuy
- Added14 weeks ago
- Bedrooms2
- Bathrooms2
- Area0 sq. ft.
- DirectionNo Data
- Added On12 Aug 2024
Property Overview
OFFER ANYTIME, NO BIDDING ! Discover the elegance of boutique living at ""The Bayview"" by Daniel, a sophisticated low-rise building in an unbeatable location. This west-facing unit offers 849 square feet of meticulously designed interior space, plus an additional 61 square feet of outdoor area, totaling 910 square feet of luxurious living. Best Value, Location, Layout, convenience Combined. Prime Location: Walk to the library, Bayview Village Mall, YMCA, subway, LCBO, Loblaws, and a variety of top-rated restaurants. Unit Highlights: Versatile Den: Can be easily converted into a second bedroom to suit your needs. Garden View: Enjoy serene west-facing views of the garden. You won't be disappointed with this unit! Schedule a viewing today and experience the luxury and convenience that ""The Bayview"" by Daniel has to offer. **** EXTRAS **** Exclusive Amenities: Library, gym, pool, party room, media room, outdoor barbecue. Resident at 23 Rean Drive Can Enjoy The Exclusive Recreational Facilities at Amica Bayview Garden ( Meal Service, Cathering, Health and Wellness and More) (id:51532)
Tags
| Property Summary |
|---|
| Building |
|---|
| Land |
|---|
| Features | |||||
|---|---|---|---|---|---|
| Balcony | Underground | Blinds | |||
| Dishwasher | Dryer | Microwave | |||
| Refrigerator | Stove | Washer | |||
| Central air conditioning | Security/Concierge | Party Room | |||
| Sauna | Storage - Locker | ||||

















































