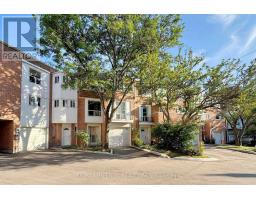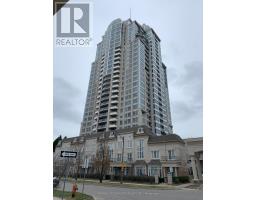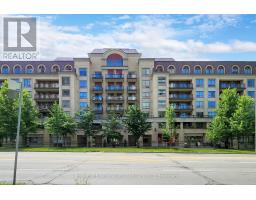1402B - 660 SHEPPARD AVENUE E, Toronto C15, Ontario, CA
Address: 1402B - 660 SHEPPARD AVENUE E, Toronto C15, Ontario
Summary Report Property
- MKT IDC8375100
- Building TypeApartment
- Property TypeSingle Family
- StatusBuy
- Added18 weeks ago
- Bedrooms2
- Bathrooms3
- Area0 sq. ft.
- DirectionNo Data
- Added On15 Jul 2024
Property Overview
St. Gabriel's Village is a beautiful 3 building complex in a private enclave in the Bayview/Sheppard corridor. Walking distance to Bayview Village Mall with grocery stores (Loblaws and Pusateri's), coffee, shops and restaurants. This corner unit in building B has it all for those moving from a full sized house. Starting with the private elevator access directly into the 2165 square floor, 14th floor unit. There are 2 large bedrooms, 3 bathrooms, large living room, dining room, family room, dedicated private office off the primary bedroom. There are 2 fireplaces and custom built-ins throughout the unit. This unit comes with 2 parking spots closet to the entrance at the P3 levels and 2 lockers for your exclusive use. An unobstructed East view from your living room. Canasta, Mah Jong, Book club, bingo, building socials are all part of the lifestyle at 660 Sheppard Avenue East. Pretty private courtyard for your enjoyment off the ground floor. Balcony off the kitchen with a gas line. **** EXTRAS **** Lovely and caring concierge/valet to help with your groceries or park your car. Building has full gym, indoor pool, movie theatre, guest suite, party room and plenty of parking for visitors. 2 air conditioning/heating systems in the unit. (id:51532)
Tags
| Property Summary |
|---|
| Building |
|---|
| Level | Rooms | Dimensions |
|---|---|---|
| Main level | Kitchen | 3.76 m x 3.05 m |
| Eating area | 3.76 m x 2.44 m | |
| Dining room | 3.68 m x 6.73 m | |
| Living room | 4.88 m x 3.73 m | |
| Family room | 3.05 m x 5.31 m | |
| Primary Bedroom | 3.71 m x 5.18 m | |
| Bedroom 2 | 5.28 m x 3.12 m | |
| Office | 2.79 m x 3.05 m |
| Features | |||||
|---|---|---|---|---|---|
| Balcony | Underground | Freezer | |||
| Furniture | Window Coverings | Central air conditioning | |||
| Security/Concierge | Exercise Centre | Recreation Centre | |||
| Storage - Locker | |||||






















































