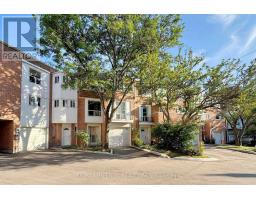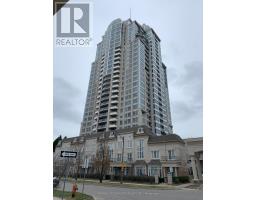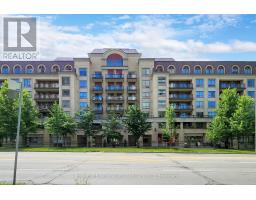215 - 27 REAN DRIVE, Toronto C15, Ontario, CA
Address: 215 - 27 REAN DRIVE, Toronto C15, Ontario
Summary Report Property
- MKT IDC9009175
- Building TypeApartment
- Property TypeSingle Family
- StatusBuy
- Added13 weeks ago
- Bedrooms2
- Bathrooms2
- Area0 sq. ft.
- DirectionNo Data
- Added On13 Jul 2024
Property Overview
Investors Dream and First-Time Buyers Opportunity! Luxurious Bayview Village Condo UNDER MARKET VALUE! PRESTIGIOUS and WELL SOUGHT AFTER LOCATION of Bayview Village!! Right across from Bayview Village Shopping Centre. Indulge in the epitome of Parisian-inspired living at Merci Condos, where every detail exudes elegance and sophistication. This exquisite 1+1 bedroom, 2 bathroom apartment boasts newly installed hardwood floors (2021), seamlessly blending classic charm with modern luxury. Step inside to discover a sanctuary of impeccable design, adorned with granite countertops, stainless steel appliances, and hardwood floors. This unit, originally a 1+1 den, has been tastefully renovated into a bedroom, currently serving as an office, previously as a Nursery, offering versatility to suit your lifestyle. This unit includes a Large balcony, a parking space and a locker for added convenience. With its prime location in the heart of Bayview Village, you'll relish in the convenience of Bayview Village Shopping Centre, TTC access/Bus stop, shops, restaurants, parks, Rec Center and so much more, just steps away. 2 minutes walk to Bayview village Mall and 5 minutes to Bayview Subway station. Don't miss the chance to experience the pinnacle of Bayview Village living. Schedule your showing today and seize this extraordinary opportunity before it slips away! **** EXTRAS **** Luxurious upscale amenities: Gym, Theater, Party room with a full kitchen, lounge/game room & rooftop garden. Plenty of visitor parking. (id:51532)
Tags
| Property Summary |
|---|
| Building |
|---|
| Level | Rooms | Dimensions |
|---|---|---|
| Flat | Primary Bedroom | 4.1 m x 3 m |
| Den | 2.4 m x 2 m | |
| Kitchen | 3.4 m x 2.4 m | |
| Dining room | 3.2 m x 4.2 m | |
| Living room | 3.2 m x 4.2 m |
| Features | |||||
|---|---|---|---|---|---|
| Balcony | Carpet Free | Underground | |||
| Dryer | Washer | Window Coverings | |||
| Central air conditioning | Party Room | Security/Concierge | |||
| Recreation Centre | Exercise Centre | Visitor Parking | |||
| Storage - Locker | |||||



























































