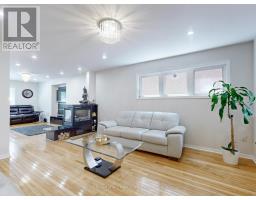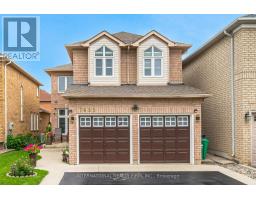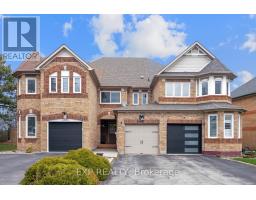403 - 4655 METCALFE AVENUE, Mississauga, Ontario, CA
Address: 403 - 4655 METCALFE AVENUE, Mississauga, Ontario
Summary Report Property
- MKT IDW9036940
- Building TypeApartment
- Property TypeSingle Family
- StatusBuy
- Added3 weeks ago
- Bedrooms2
- Bathrooms2
- Area0 sq. ft.
- DirectionNo Data
- Added On13 Jul 2024
Property Overview
Welcome to Erin Square by Pemberton Group in the heart of Mississauga! This unit features 9-foot smooth ceilings, 7.5-inch wide plank laminate flooring throughout, a spacious kitchen with quartz countertops, a beautiful island and an open concept layout. This unit is move-in ready with incredible upgrades that include custom cabinetry in the den, balcony deck tiles with built in LED lights, custom hardware & freshly painted throughout! Building amenities are extensive and cater to every need, including 24-hour concierge service, guest suites, games room, children's playground, rooftop outdoor pool with terrace and lounge, BBQ area, fitness club, pet spa, party room and more. This modern condominium is conveniently located just steps away from Erin Mills Town Centre offering a wide array of shops and dining options. Close to top-rated local schools, Credit Valley Hospital and has easy access to major highways! **** EXTRAS **** 1 parking spot and 1 locker. High-speed internet included in maintenance fee. (id:51532)
Tags
| Property Summary |
|---|
| Building |
|---|
| Level | Rooms | Dimensions |
|---|---|---|
| Main level | Living room | 4.1 m x 2.5 m |
| Kitchen | 4.1 m x 2.9 m | |
| Bedroom | 3.6 m x 3 m | |
| Den | 2.1 m x 2.6 m | |
| Bathroom | 2.5 m x 1.5 m |
| Features | |||||
|---|---|---|---|---|---|
| Balcony | In suite Laundry | Underground | |||
| Dishwasher | Dryer | Microwave | |||
| Refrigerator | Stove | Washer | |||
| Window Coverings | Central air conditioning | Security/Concierge | |||
| Exercise Centre | Storage - Locker | ||||


















































