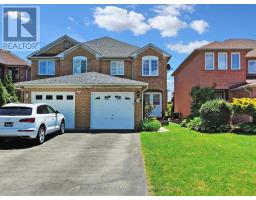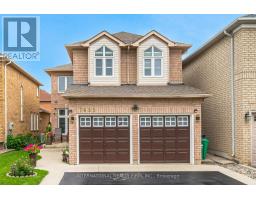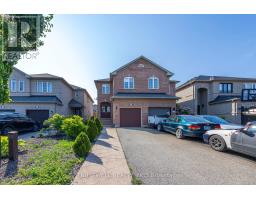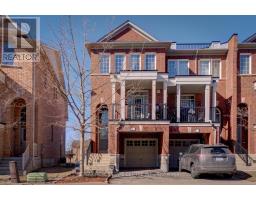5262 Ruperts Gate, Mississauga, Ontario, CA
Address: 5262 Ruperts Gate, Mississauga, Ontario
Summary Report Property
- MKT IDH4196530
- Building TypeHouse
- Property TypeSingle Family
- StatusBuy
- Added2 weeks ago
- Bedrooms3
- Bathrooms3
- Area2172 sq. ft.
- DirectionNo Data
- Added On16 Jun 2024
Property Overview
Location location! Welcome to this 3 bed, 3 bath home located on a quiet street in the desirable John Fraser School Catchment. As you enter this home you are greeted with a large foyer and oversized, open concept dining/living room with large of windows filling the home with natural lighting. Hardwood flooring throughout entire property (2012). Eat-in kitchen with beautiful white cabinetry, stunning quartz countertops (2014) and wall to wall sliding door, walk-out to stone patio and well-maintained grass, perfect for entertaining guests or relaxing with family. Main floor laundry for easy convenience. Massive family room on second floor with gas fireplace and open cathedral ceiling. The primary bedroom features a bright and open layout with a 4pc bathroom, double his and hers sinks, separate tub, separate shower and walk-in closet. Other 2 bedrooms have large closets with a shared 4pc bathroom in the hallway. All bathrooms & powder rooms were renovated (vanities & accessories) this year (2024). Bright, oversized basement is great for recreational use or storage space, new SPC flooring just replaced this year (2024). This home has lots of new upgrades including Driveway & Sidewalk (asphalt) (2020), Garage Door (2015), Roof (2016), Furnace (2020), A/C (2022) & Windows (2014). Ideal location, just steps away from top Schools, Public Transit, Shopping & Restaurants. Just minutes to highway 403, 407 & 401. Don't miss your chance to see this charming home, book a showing today! (id:51532)
Tags
| Property Summary |
|---|
| Building |
|---|
| Land |
|---|
| Level | Rooms | Dimensions |
|---|---|---|
| Second level | 4pc Bathroom | Measurements not available |
| 4pc Bathroom | Measurements not available | |
| Bedroom | 11' 7'' x 10' 4'' | |
| Bedroom | 11' 5'' x 10' 4'' | |
| Primary Bedroom | 15' 5'' x 12' 9'' | |
| Family room | 17' 6'' x 20' 7'' | |
| Basement | Recreation room | ' '' x ' '' |
| Ground level | 2pc Bathroom | Measurements not available |
| Breakfast | 11' 5'' x 8' 9'' | |
| Kitchen | 11' 5'' x 8' 4'' | |
| Dining room | 12' 7'' x 9' 7'' | |
| Living room | 13' 7'' x 11' 7'' |
| Features | |||||
|---|---|---|---|---|---|
| Park setting | Park/reserve | Double width or more driveway | |||
| Paved driveway | Attached Garage | Microwave | |||
| Refrigerator | Stove | Central air conditioning | |||












































































