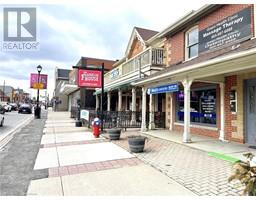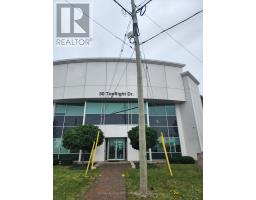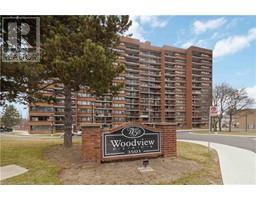530 LOLITA Gardens Unit# 904 0230 - Mississauga Valley, Mississauga, Ontario, CA
Address: 530 LOLITA Gardens Unit# 904, Mississauga, Ontario
Summary Report Property
- MKT ID40702654
- Building TypeApartment
- Property TypeSingle Family
- StatusBuy
- Added5 days ago
- Bedrooms3
- Bathrooms1
- Area932 sq. ft.
- DirectionNo Data
- Added On15 Apr 2025
Property Overview
Welcome to 530 Lolita Gdns - A Rare 3-Bedroom Gem! This spacious and bright 3-bedroom, 1-bathroom condo offers the perfect blend of comfort, style, and functionality. The modern kitchen features ceramic backsplash, ample storage, and stainless steel appliances. The spacious open-concept dining and living area flows seamlessly to a private balcony, where you can unwind and enjoy breathtaking panoramic views of the city skyline and lake. Building Perks Include Indoor pool, sauna & gym Games & party room And All-inclusive maintenance fees (hydro, gas, water, cable & internet!) Prime Location: Steps to public transit & top-rated schools, Minutes to Square One, Lakeshore & major highways. Surrounded by dining, shopping & entertainment Don't miss this incredible opportunity-book your viewing today! (id:51532)
Tags
| Property Summary |
|---|
| Building |
|---|
| Land |
|---|
| Level | Rooms | Dimensions |
|---|---|---|
| Main level | 4pc Bathroom | Measurements not available |
| Bedroom | 10'0'' x 8'10'' | |
| Bedroom | 10'6'' x 9'6'' | |
| Primary Bedroom | 12'0'' x 11'10'' | |
| Kitchen | 10'0'' x 8'0'' | |
| Dining room | 10'2'' x 8'0'' | |
| Living room | 18'6'' x 11'3'' |
| Features | |||||
|---|---|---|---|---|---|
| Southern exposure | Balcony | Underground | |||
| Visitor Parking | Dishwasher | Refrigerator | |||
| Stove | Microwave Built-in | Window air conditioner | |||
| Exercise Centre | |||||
















































